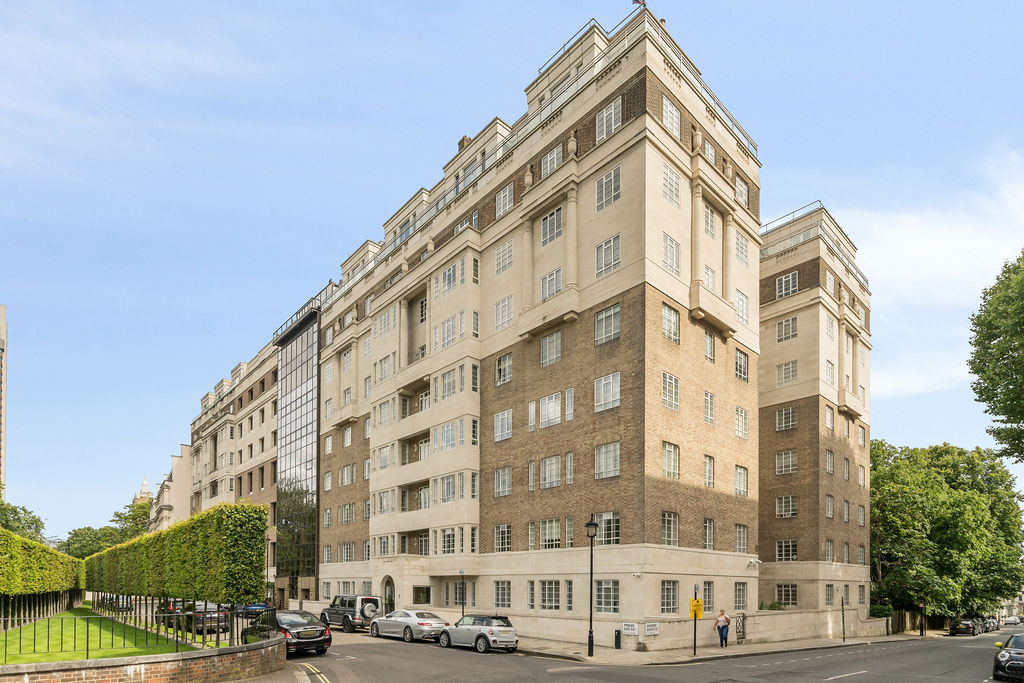Refurbishment
Wick Lane, London, UK

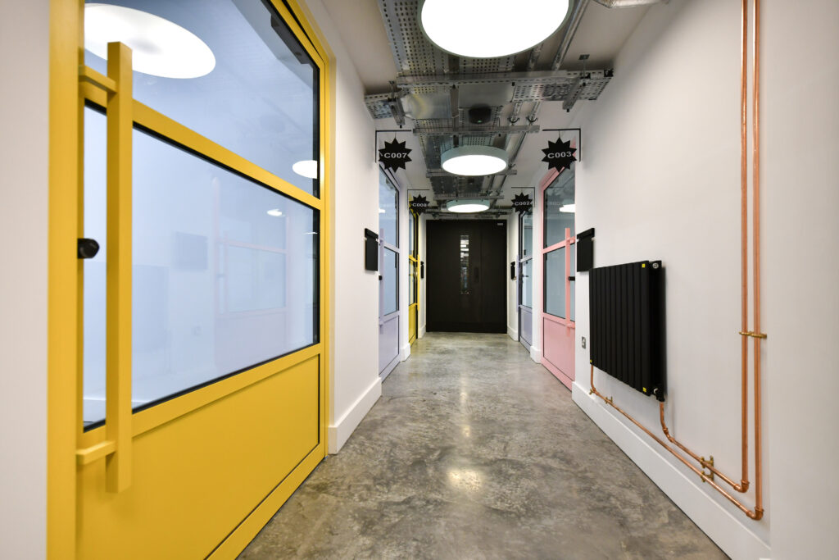
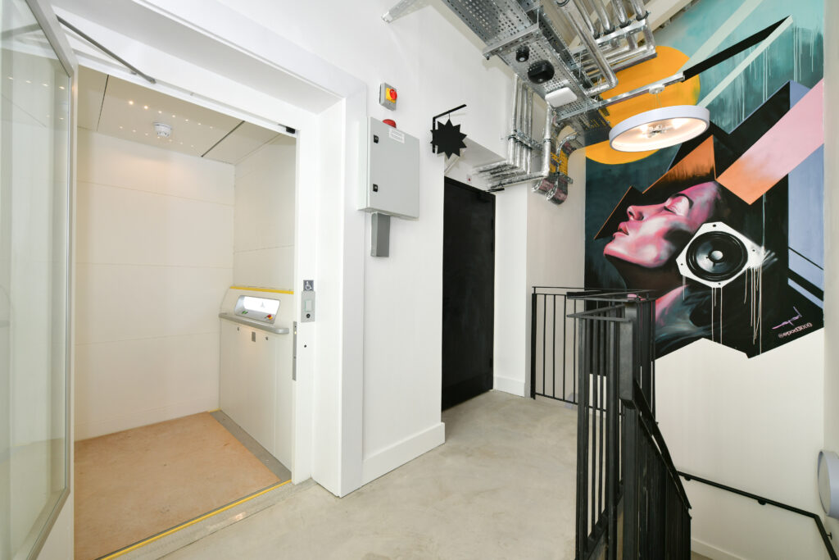
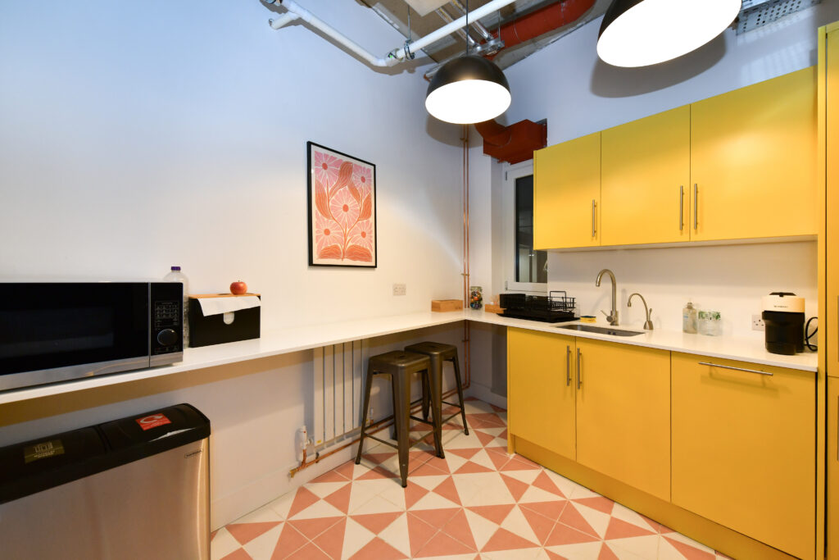
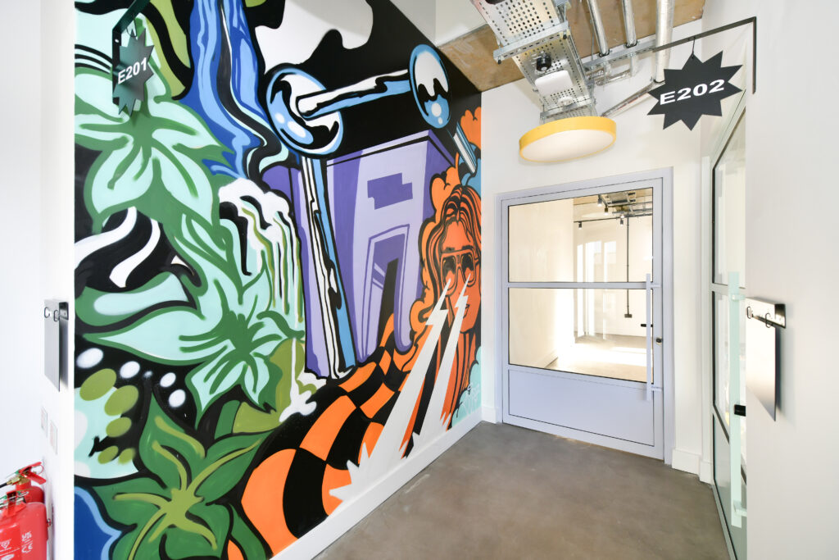
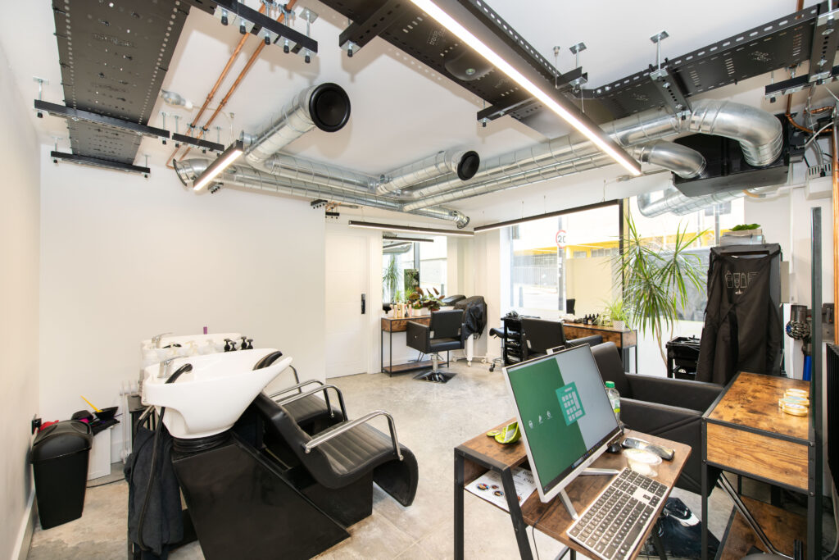
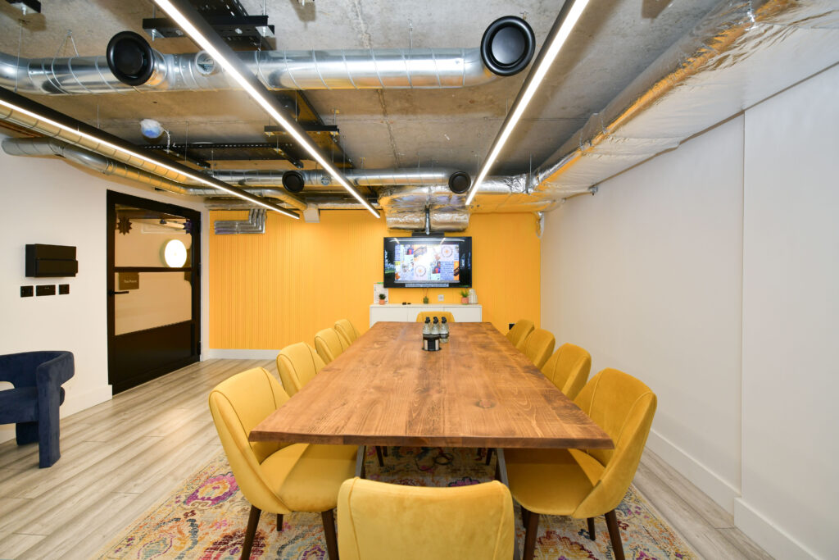
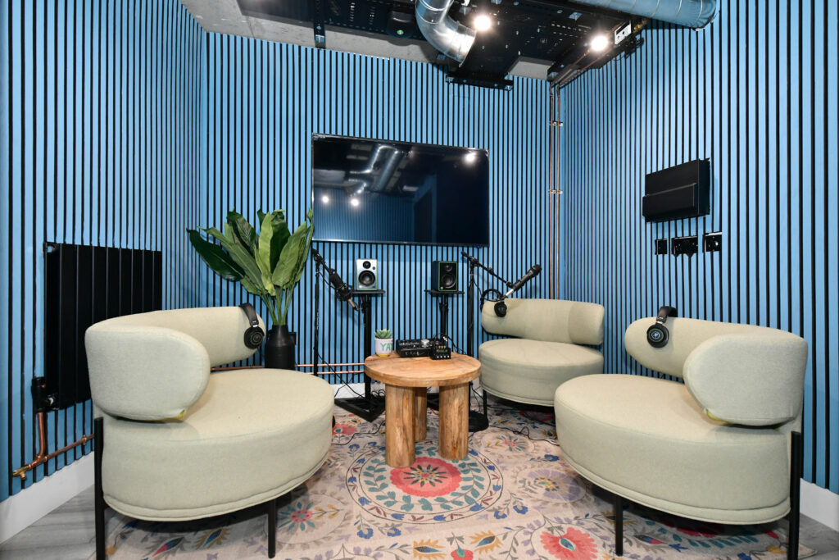
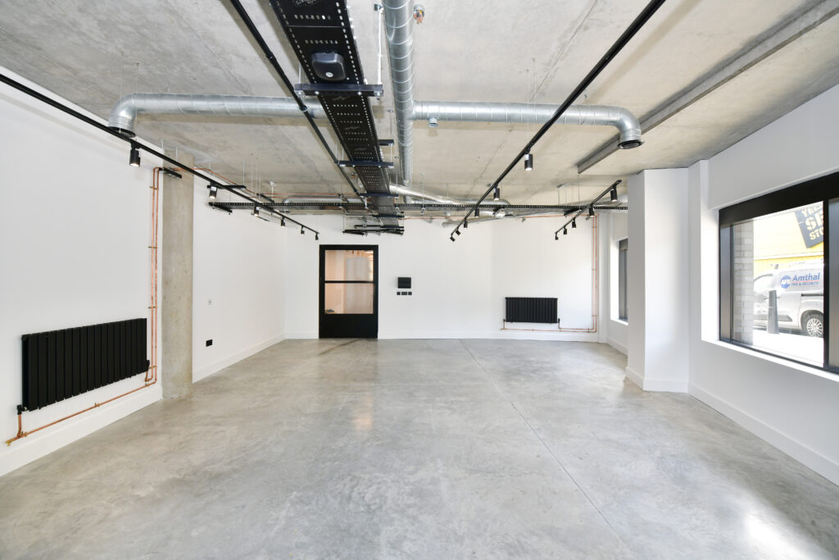
Project Brief
LSY Engineering Consultants Ltd were appointed as lead structural engineers on a £6 million refurbishment of an existing mixed-use development in East London, UK. The project consisted of adding approximately 238m² of mezzanine space to the existing ground and first floor areas to be used for offices. LSY Engineering Consultants Ltd were involved in the project from Stage 2 to Stage 5, providing initial concept advice and site supervision until the final handover.
Challenges
The existing building was a concrete framed structure with a piled ground beam layout and 200mm of RC slab. Our initial assumptions confirmed the existing slab would not be able to support additional point loads, which meant our steel column layouts would need to line up centrally with the existing piles and concrete columns on site.
Process
We requested all of the original engineers’ drawings and RC details. This allowed us to confirm the capacity of the existing column slab ground beams, while confirming the dead and imposed loads on the existing piles. The project requirement for adding additional structure to the piles was limited to a 10% total increase in weight.
We calculated for the requested imposed loading for the project requirements and were able to get the existing piles to within the acceptable limits. This meant adopting a specific column layout load obtain the acceptable column loads. We were also limited to a 225mm structural zone to cater for the clients’ required headlights. This meant adopting 203 UKC steel beams with 200×50 C24 timber joists spanning between the steels as the floor construction. The project was modelled in BIM to ensure full coordination was attained between the architect and MEP engineers and the steel fabricator.
Outcome
The project was delivered on time and was fully coordinated with all the other disciplines. It also provided the client with the required office areas and headlights from their initial concepts. Due to the project’s success, this was the first of several commissions with this client.
Back to all projects
