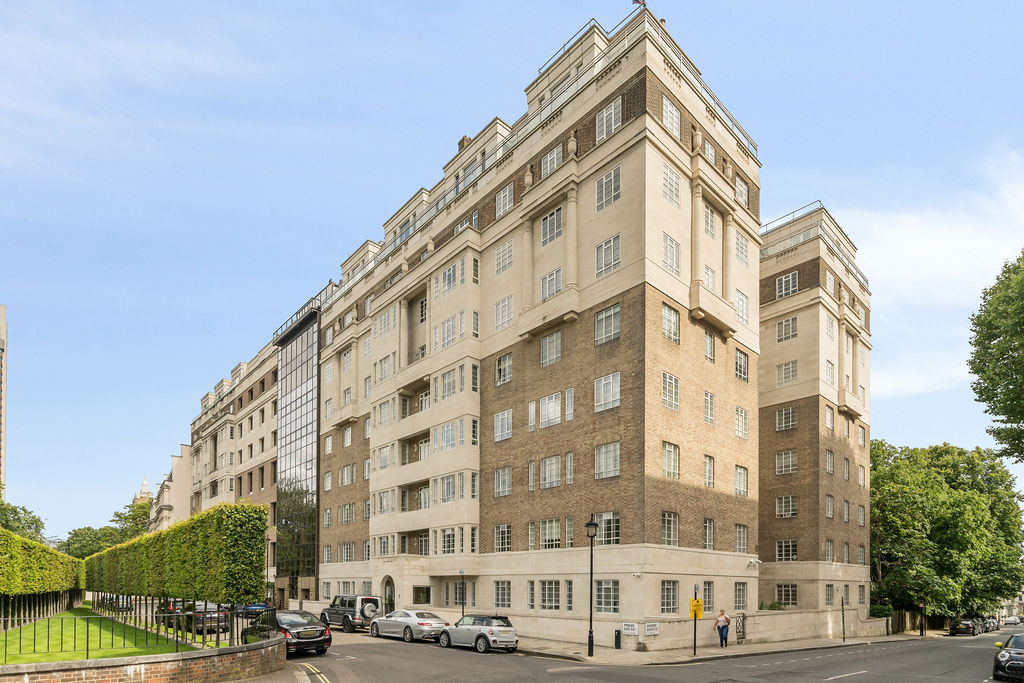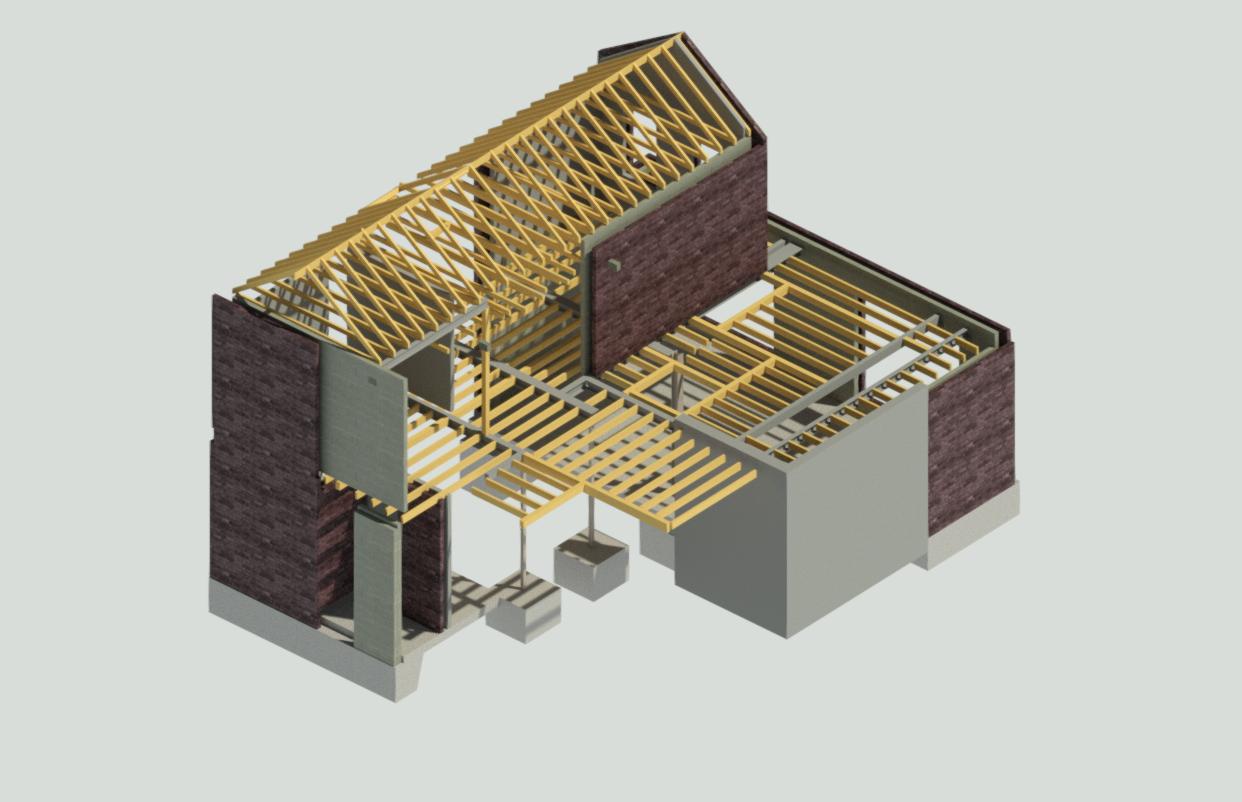Refurbishment
Hugh Street, London, UK
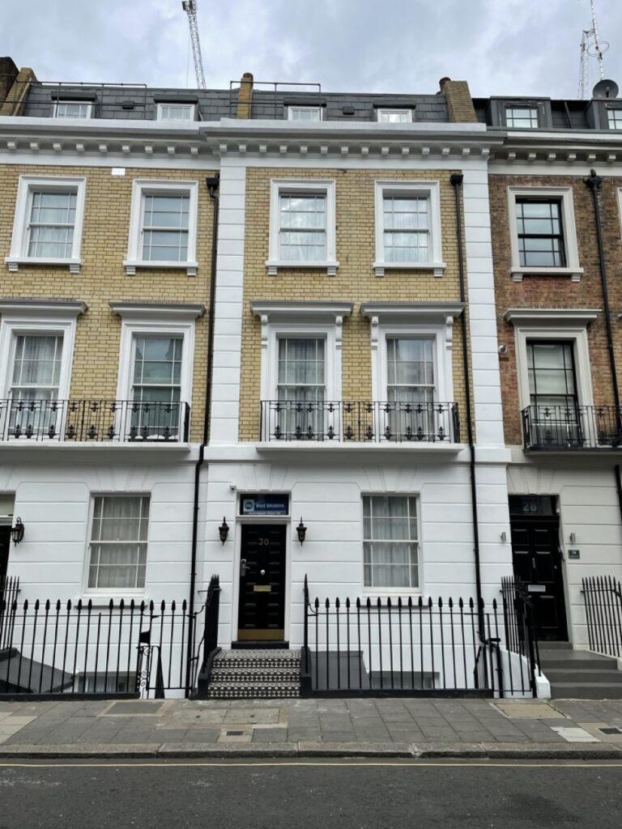
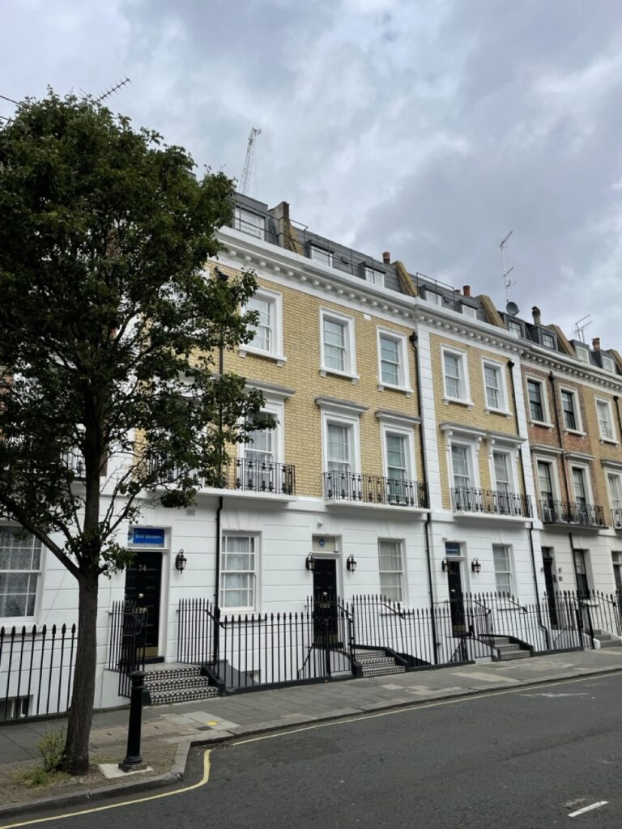
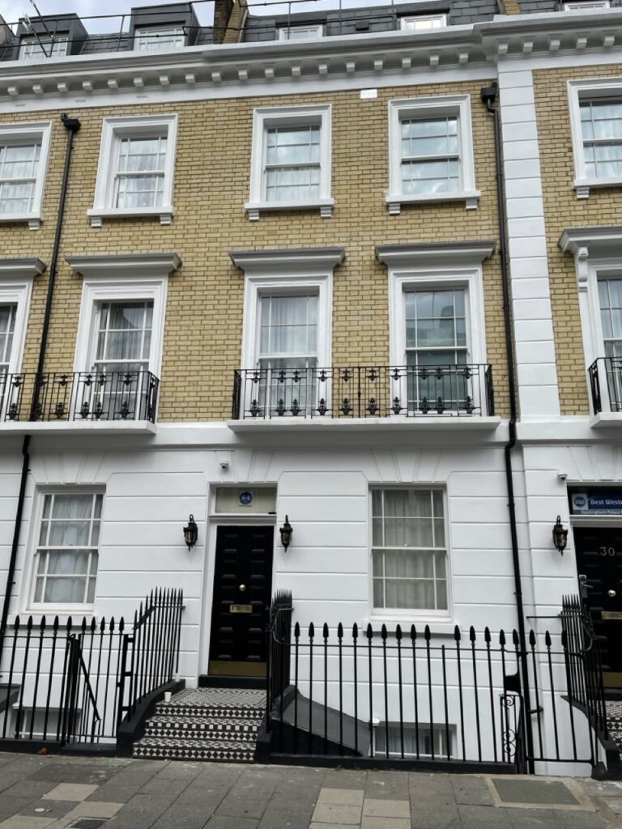
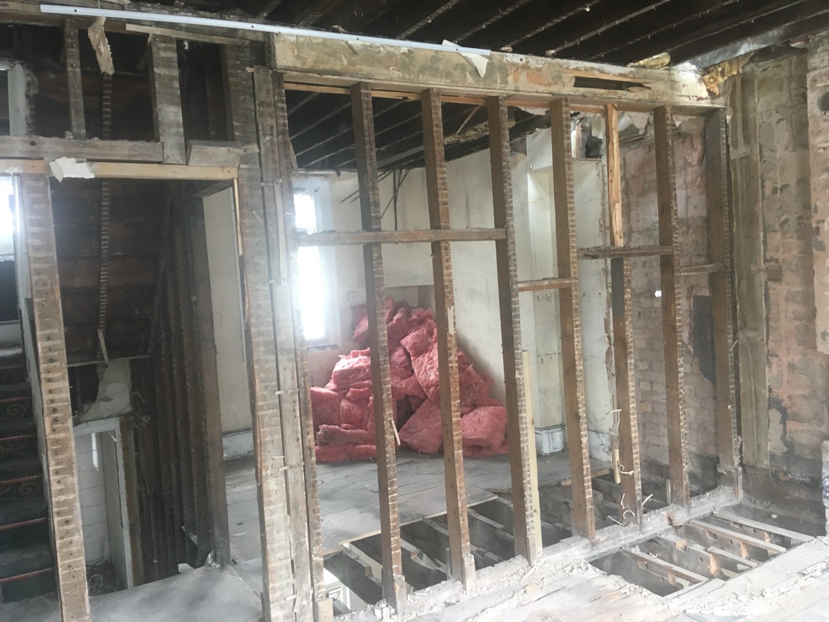
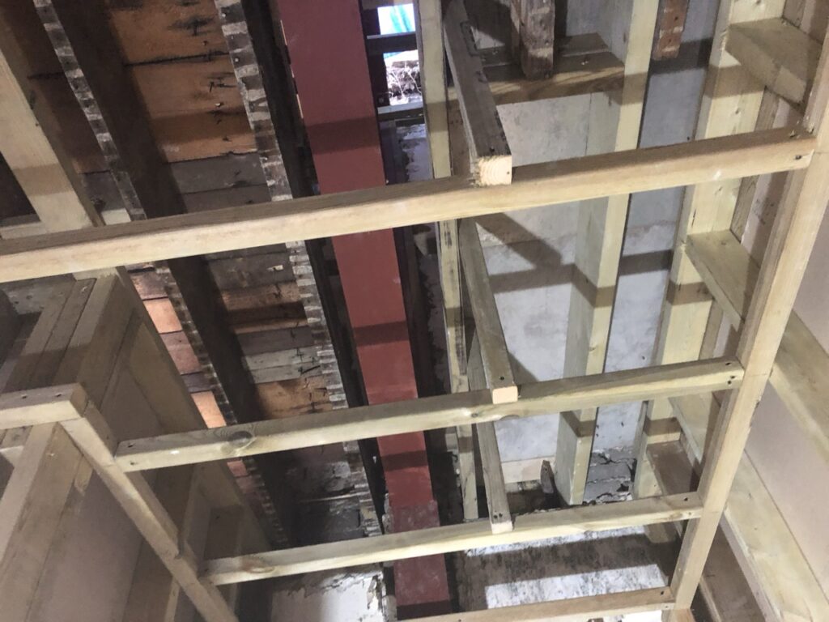

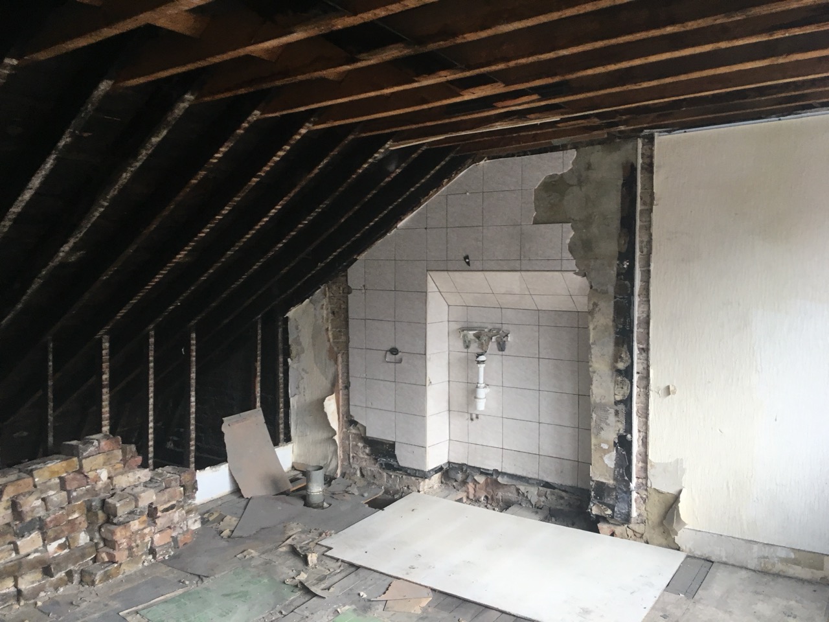
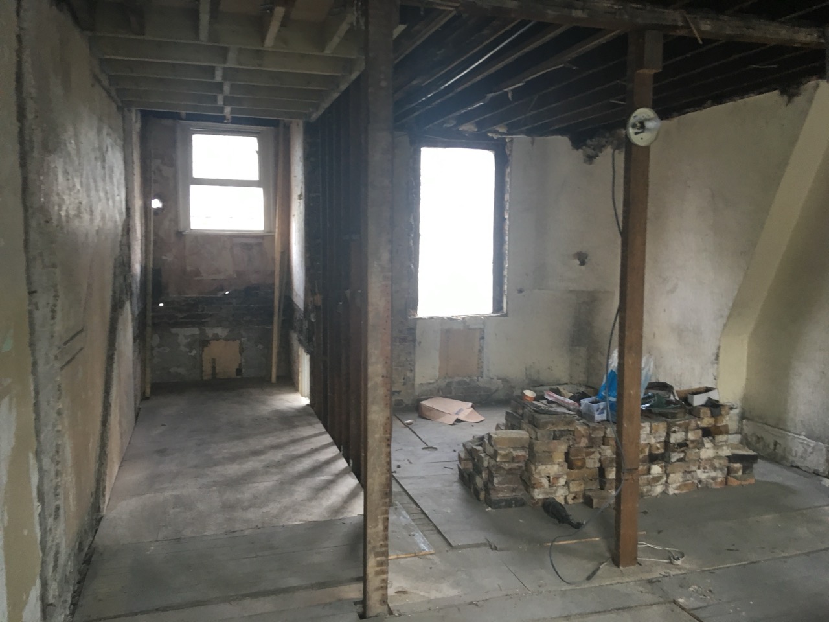
Project Brief
LSY was contracted by a central London property fund to refurbish an existing hotel by combining three properties and removing several internal structural walls. Our brief was to work with the design team as lead structural engineers, providing building information modelling, underpinning design and site inspections. The project scope included designing several steel frames, installing a new mansard roof and lowering basement vaults.
Challenges
The property’s structure was uncertain during the design phase of the project, so assumptions had to be made in the preliminary design. It was therefore agreed that initial opening works would be undertaken prior to awarding the contract. Access would be a key consideration: the site’s location on a busy central London street with hotels either side meant that permits, road closures and limited access could be restricting factors.
Process
Undertaking the initial opening up work brought about significant benefits, both for the project design and for the client. During this initial phase, several areas of the timber floor were found to have been severely damaged by water ingress. A specialist was appointed, and the timber replaced. Costs were recorded from the start, which made for more accurate budgeting as the project progressed.
To form the new opening that would link the properties together, several steel box frames were installed on the upper levels, supporting the existing masonry spine wall. Working with the contractor, LSY then explored the best course of action for lowering the basement, conducting multiple trial hole investigations and concluding that traditional underpinning would be the best method to proceed with.
Meanwhile at roof level, access issues meant that the contractor required a light structure to install the structural members. A timber construction, with PFC channels utilized as the steel members, was therefore chosen for most of the extension. By using lightweight materials in as many areas as possible, the construction team could more easily install the works on site around the restricted access issues.
Outcome
The client’s vision of a linked building to form a larger hotel space was realised on time and within budget, despite the discoveries made during the opening up works. With the hotel now open plan, the new layouts have vastly improved the building’s functionality and aesthetic appeal.
Back to all projects
