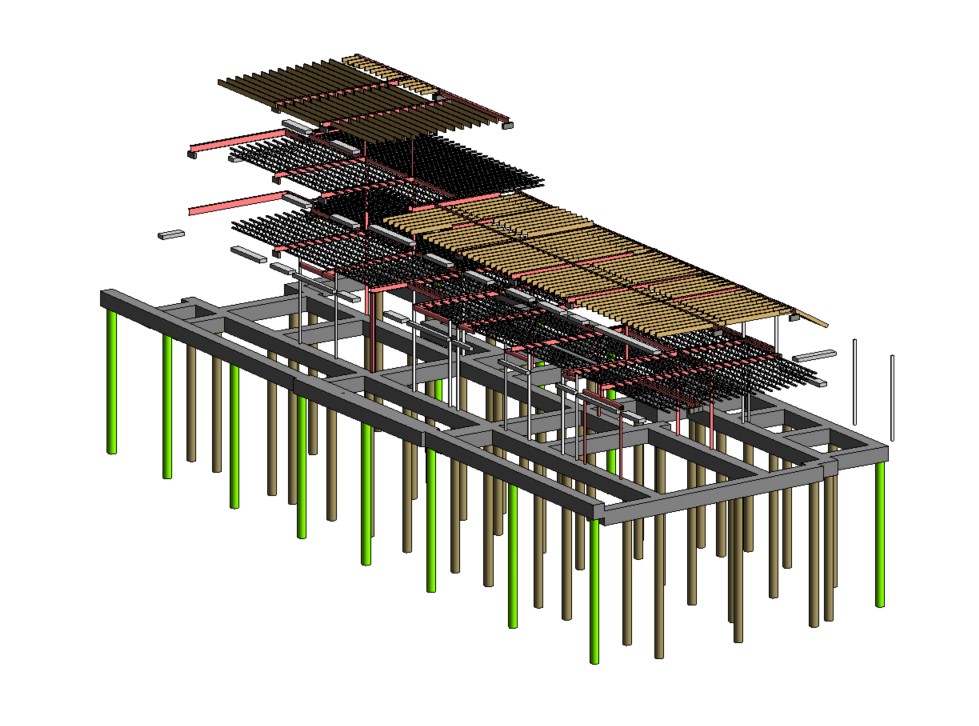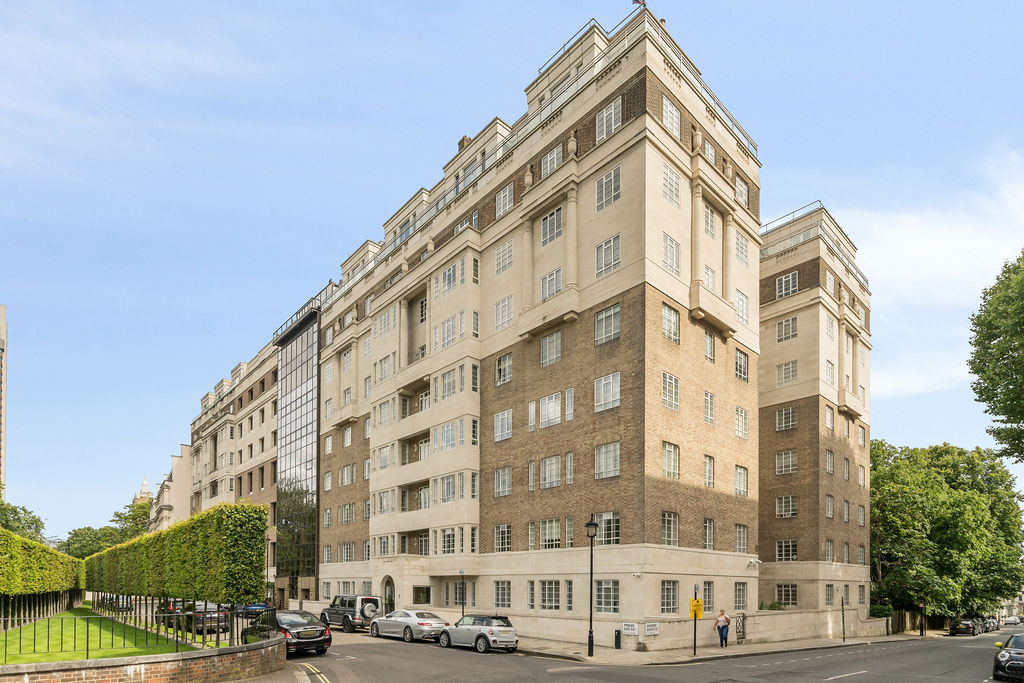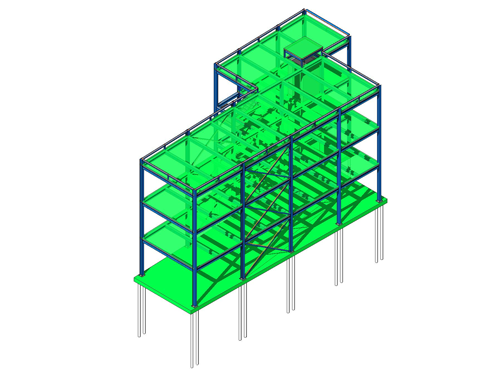
Hugh Street, London, UK
We were contracted by a central London property fund to refurbish an existing hotel by joining together three properties and removing several internal structural walls.
We believe that the best way to create efficient designs is to work in a collaborative Building Information Modelling (BIM) environment.
Since 2016, we’ve used BIM-capable software as standard for all new projects at LSY to deliver a wide range of benefits, including:
Cost
Using BIM to evaluate a brief helps to avoid clashes and reduces the cost of changes.
Efficiency
BIM drives efficiencies during the whole building lifecycle, from initial planning and design to construction and operation, easing project management.

Information
BIM-enabling technology allows for effective information control, sharing, validation and reuse.
Better for the built environment – and for business
A BIM model is more than a nice 3D image: it’s a data-rich file that holds information from the concept idea through the construction phase and all the way to the end-user facilities management team.
The collaborative, multidisciplinary nature of BIM highlights construction issues at an early stage of the design process and reduces the possibility of errors on site, ultimately saving our clients time and money.
CPD training
BIM adoption and development is fundamental to our business practice – we’re fully compliant with the relevant legislation and requirements of ISO 19650 and BIM Level 2. Speak to us about CPD BIM training for your team or book a CPD session with LSY Engineering Consultants Ltd.
.

We were contracted by a central London property fund to refurbish an existing hotel by joining together three properties and removing several internal structural walls.

We were appointed as lead structural engineers on a £4.5m project to refurbish an existing 660m² penthouse overlooking Hyde Park Central London, UK.

The vision for Liberty Lane was to create a 240m² £1m mixed use development comprising commercial, retail and residential space over three storeys in the heart of Dublin.