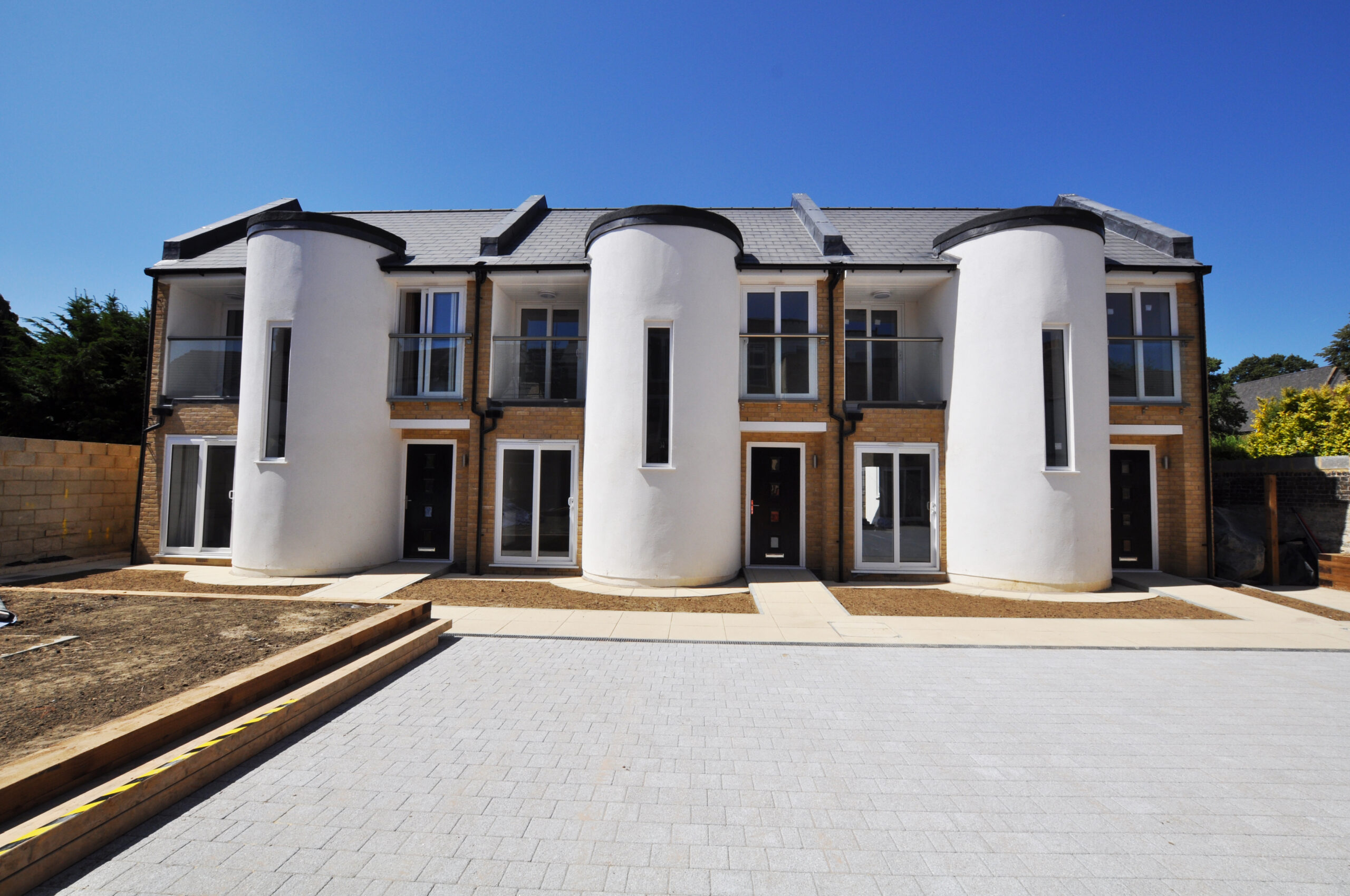New Build
Liberty Lane, Dublin, Ireland
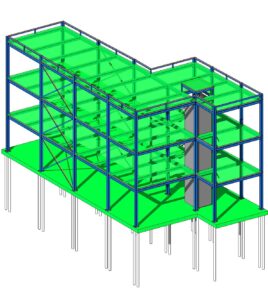
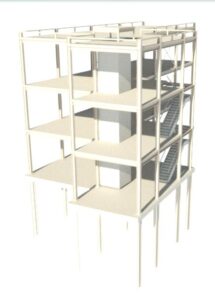
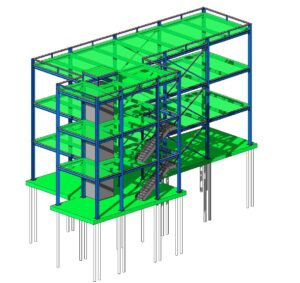
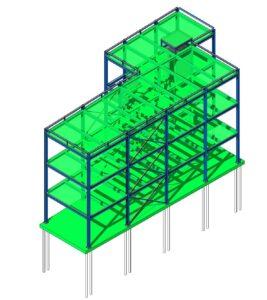

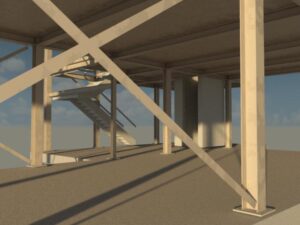
Project Brief
The vision for Liberty Lane was to create a 240m², £1m mixed use development comprising commercial, retail and residential space over three storeys in the heart of Dublin. LSY was contracted to lead the full structural design from initial planning to a BIM Level 2 compliant detailed design stage.
Challenges
The existing property was set among several buildings in Dublin’s bustling centre and proved difficult to access via a narrow road entrance. This made delivery of materials a challenge and speed a priority. The surrounding properties – mainly commercial premises – would be live during the works, so the team would have to operate quickly and efficiently to minimize disruption.
Process
After reviewing the client’s original plan for a cast in-situ concrete frame, it was agreed that a steel frame would be an effective alternative and far quicker to construct. This decision was particularly positive for the client, who had expertise in steel fabrication. To speed up installation and enhance handling safety on site, we opted for steel beams and columns with spliced connections. Alongside, LSY recommended cross bracing hidden within the external masonry walls to improve the aesthetics of the building’s exterior. The existing soil conditions were unknown during the initial design stages but were found to be made ground on further inspection. This required the client’s original solution of a raft foundation to be replaced with a piled raft alternative, following confirmation from a soil investigation survey.
Adopting the steel frame instead of the original concrete structure sped up the construction process and enabled the client to install the structural work themselves, saving considerable time and money. Additionally, by using lightweight materials, the construction team was able reduce the impact of their restricted access issue. Furthermore, piles could be designed for a higher loading, allowing for an additional storey to be added in future. With this in mind, LSY designed the top columns to enable future splice connections.
Outcome
The project was completed successfully to the client’s design brief for a combination of retail, commercial and residential space. Creating an additional floor with the use of piles also added significant value for the client, who has since maximized their return on investment by constructing an 80m² penthouse apartment on the fourth floor of the property.
Back to all projects
