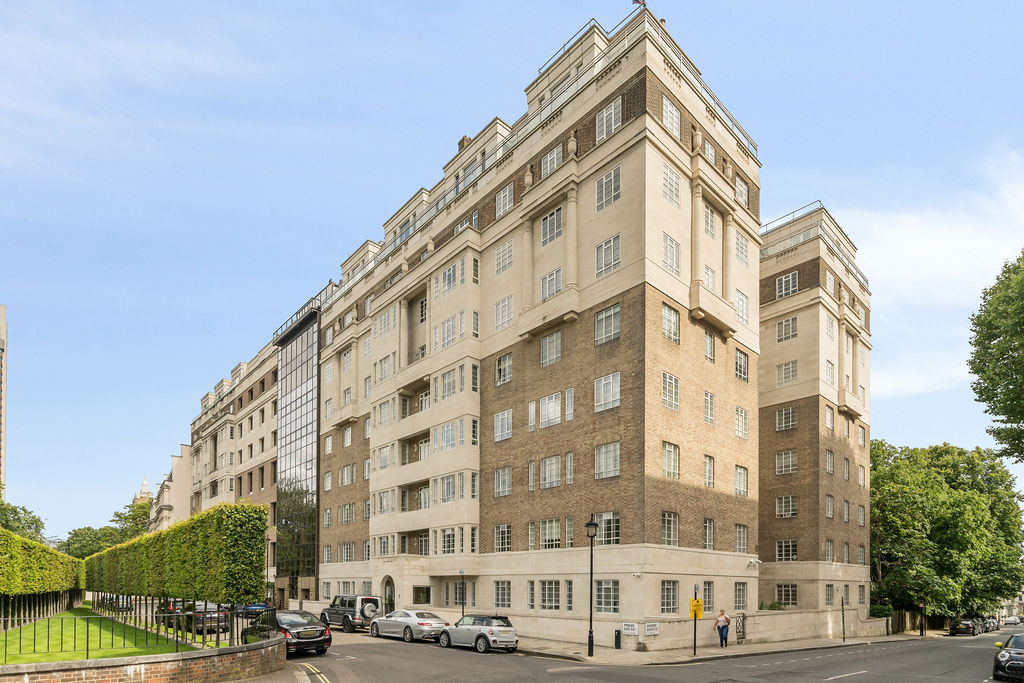Refurbishment
Mill Hill, Acton, London, UK
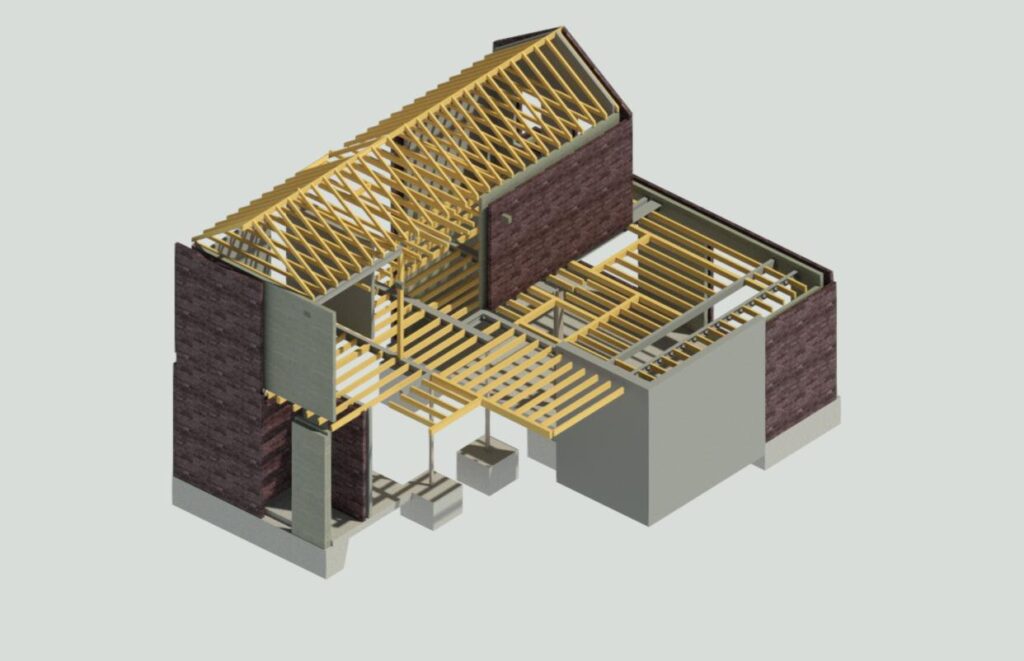
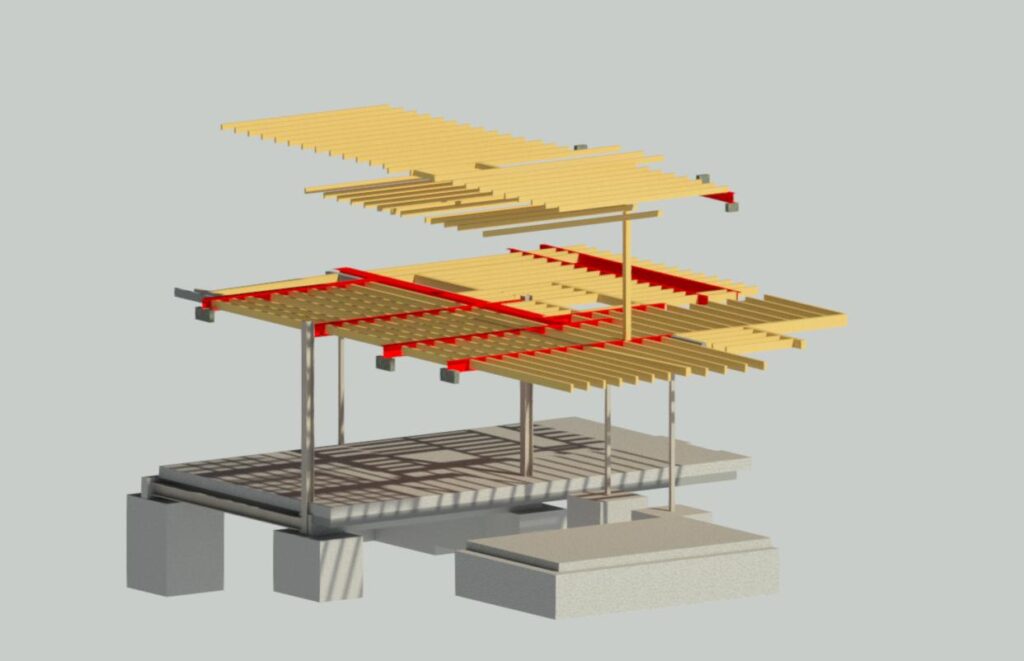
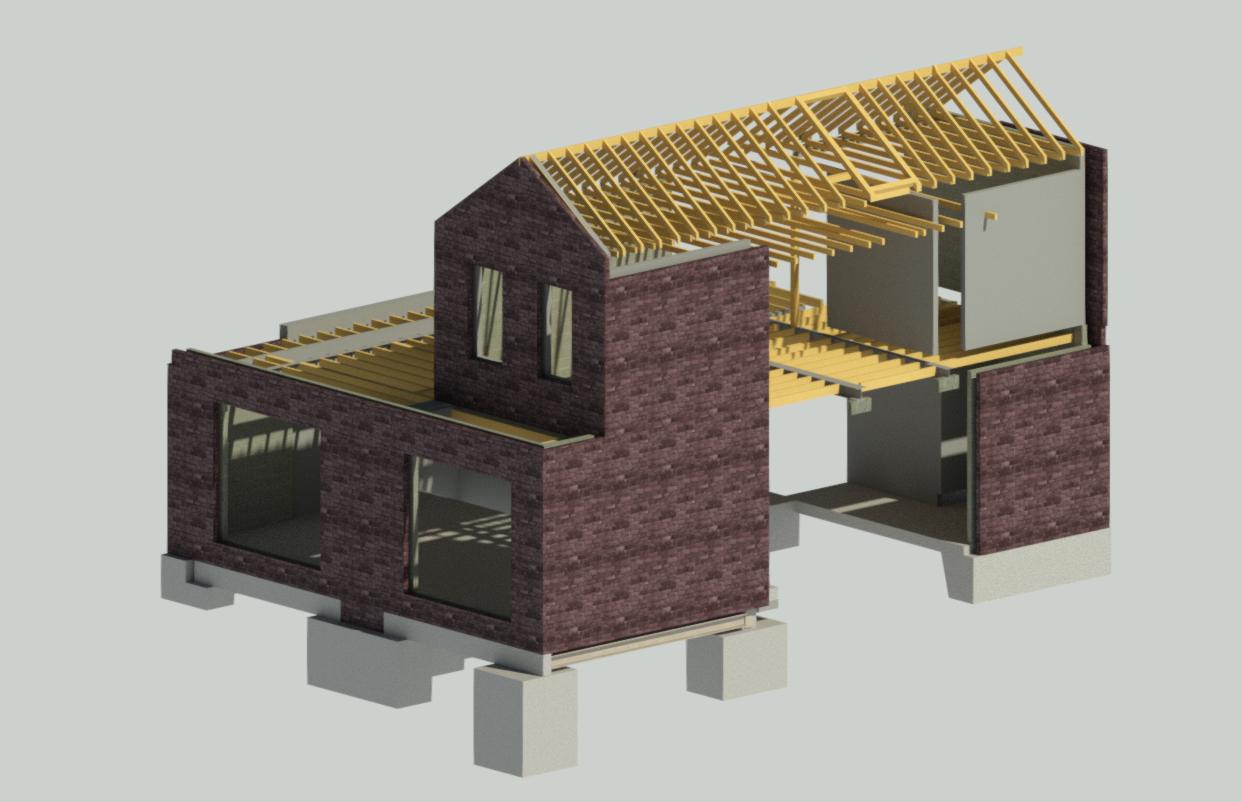
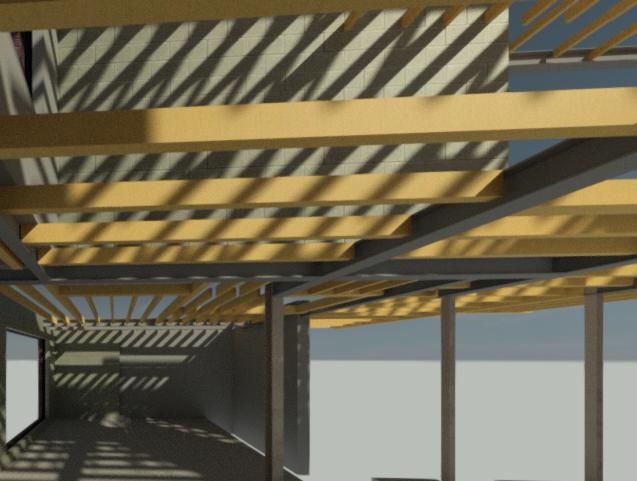
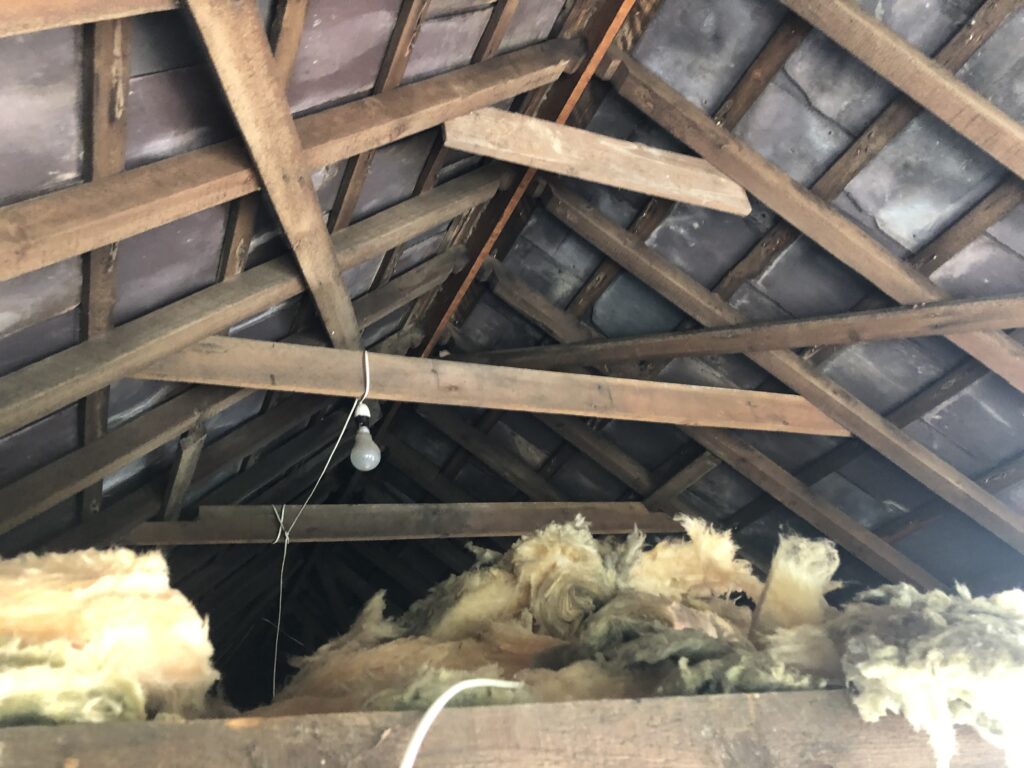
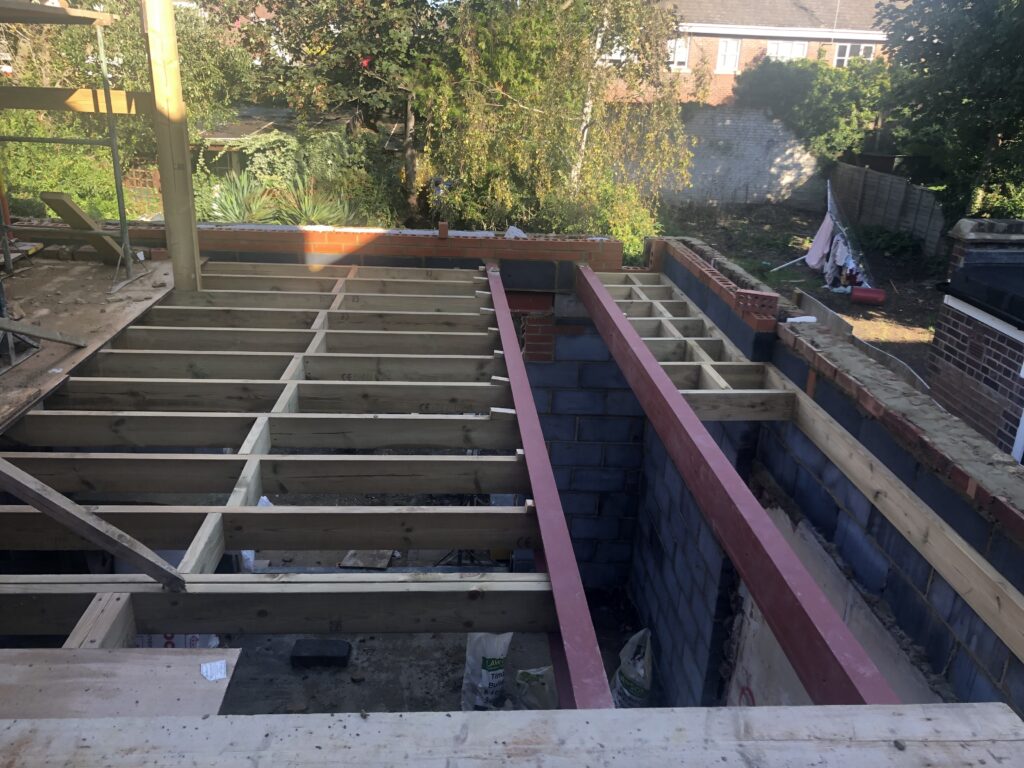
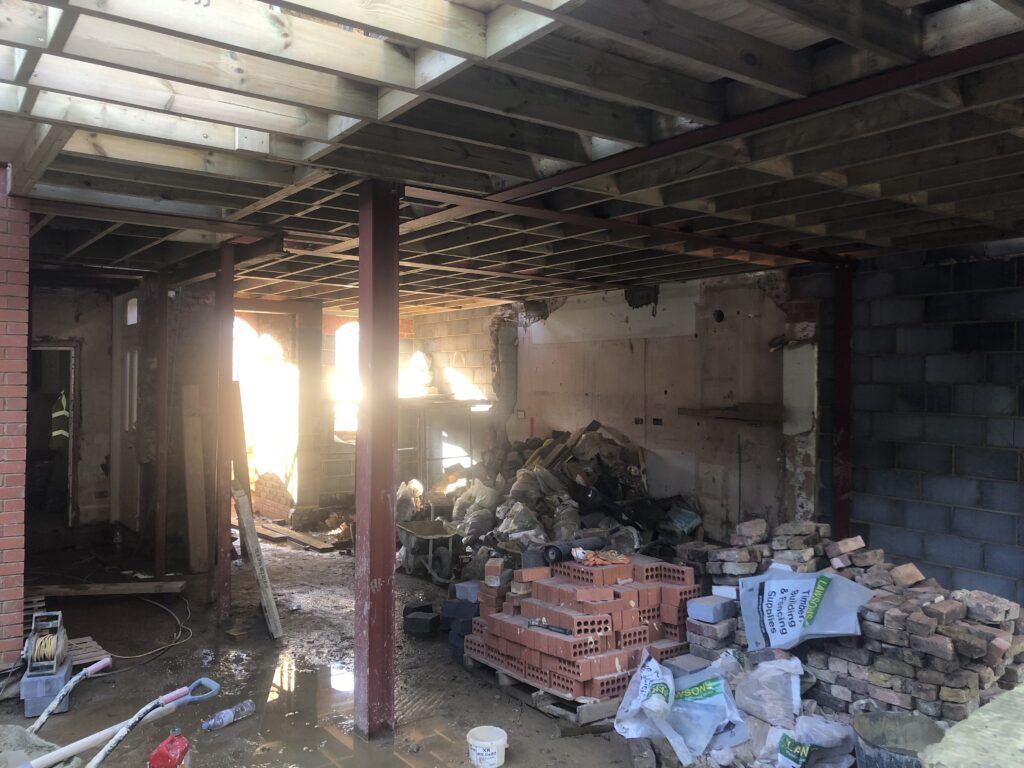
Project Brief
LSY was appointed by the client to act as lead structural engineers on the refurbishment of an existing two-story property in West London, undertaking structural design from tender to construction stage and providing site supervision during the works. The scope of works included an extension to the existing rear section of the property and several steel frames for removing walls to allow for the roof and new architectural layouts.
Challenges
The existing property was in a conservation area where the residual strength of the existing structural elements was unknown due to the property’s age. There were some trees in the vicinity of the existing rear elevation which needed to be considered for the new foundations. There were several initial investigations required before the design could be finalized which included trial holes, soil investigation surveys and an arboricultural survey.
Process
Trial holes and initial opening up works were undertaken to confirm the existing structural layout. This proved crucial as it confirmed that some of our initial assumptions were correct regarding the spans of the existing floors and the strength of the existing masonry. There were fifteen steel sections to be installed, including a box frame which had to be designed for both vertical and lateral loads. To form several of the new openings and the new extension, 203UKB beams were adopted to match the depths of the new floor joists. This made detailing the connections consistent and kept all structural elements level on site.
The soil investigation and arboriculturist survey recommended two options for the foundations – either piles or 2m deep footings. After discussions with the contractor building the project, it was agreed that deep footings would be the preferable option due to lead in times and program implications.
Outcome
The project used modern materials within a conservation area but also kept the distinct look of the existing property by retaining most of the original features. The architects’ new layouts increased the amount of open space, improving the interior and adding significant value to the property.
“We have worked with LSY on a number of projects, and we can’t speak more highly of their services. They are always a pleasure to collaborate with and are always on hand to answer any queries throughout the design and construction process.”
Thomas A. Davies – Managing Director

