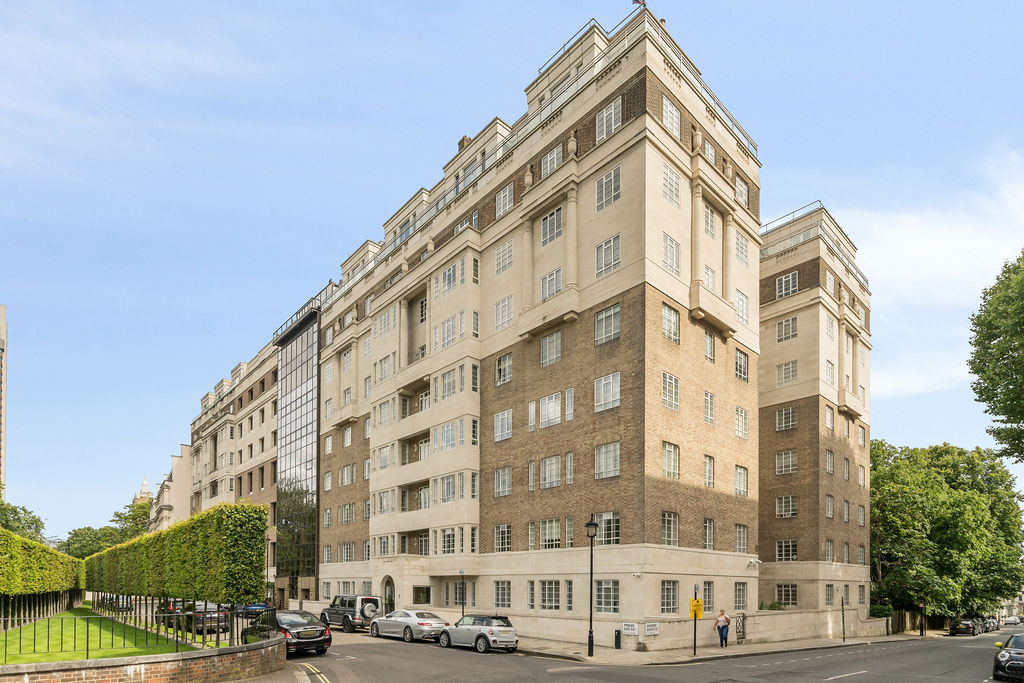Refurbishment
8. Golders Green, London, UK
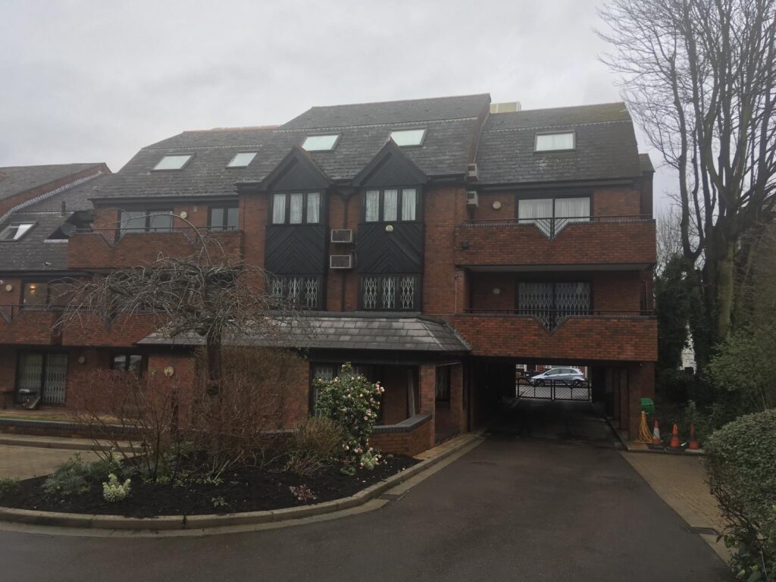
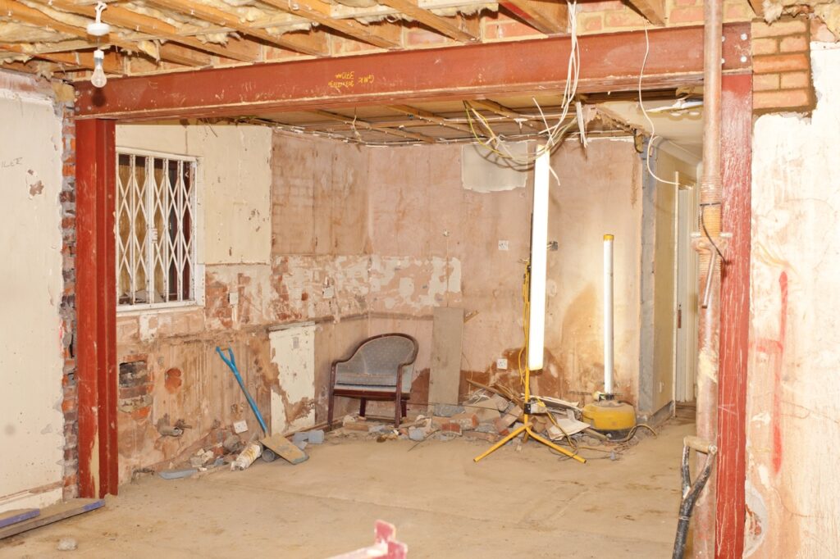
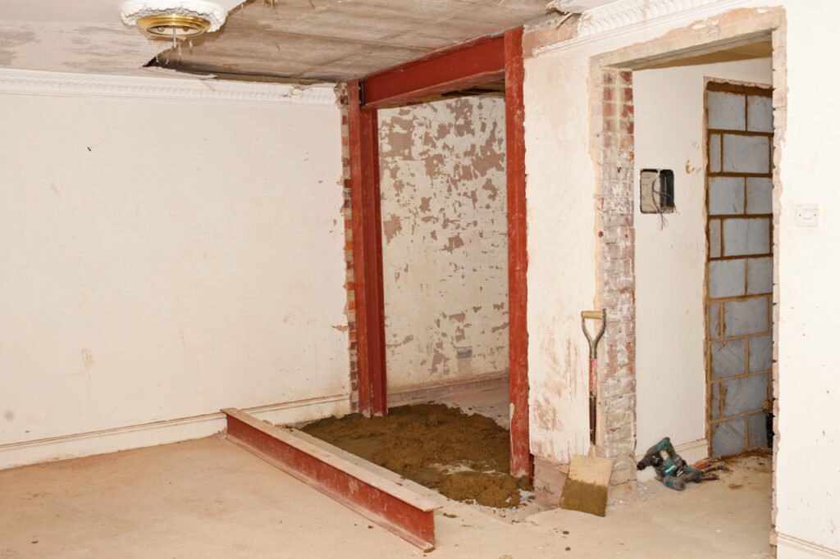
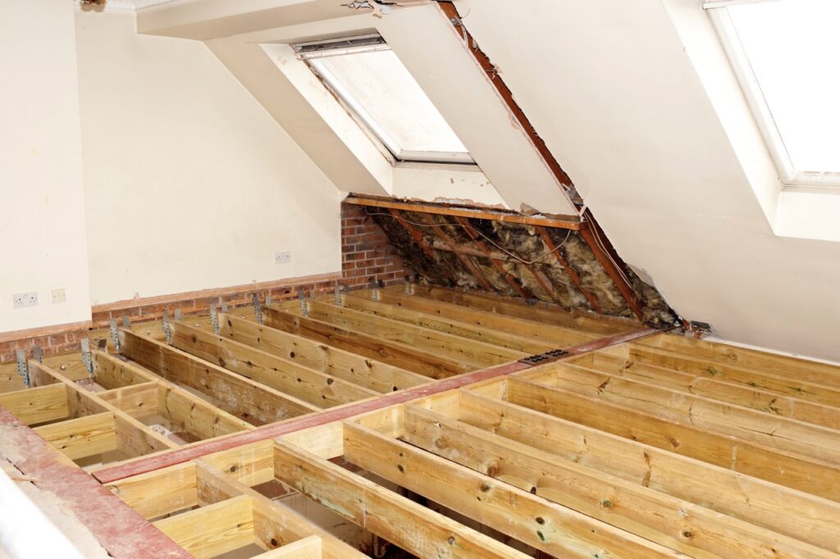
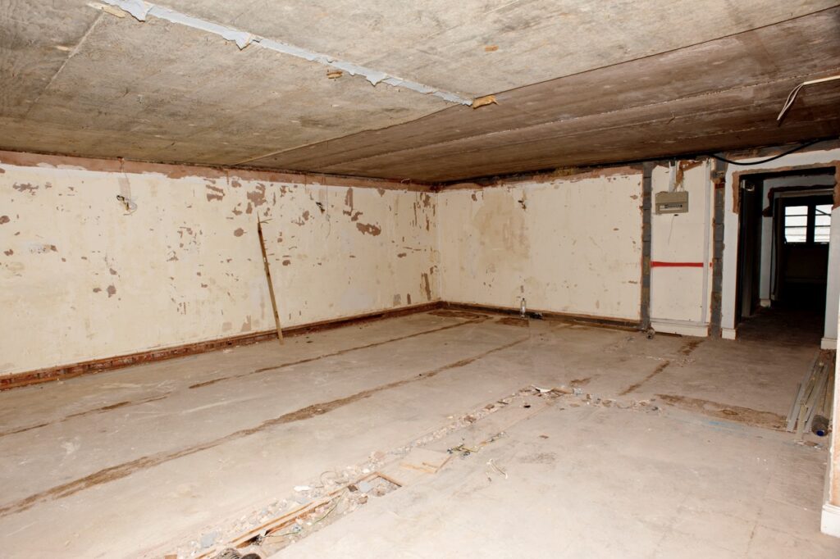

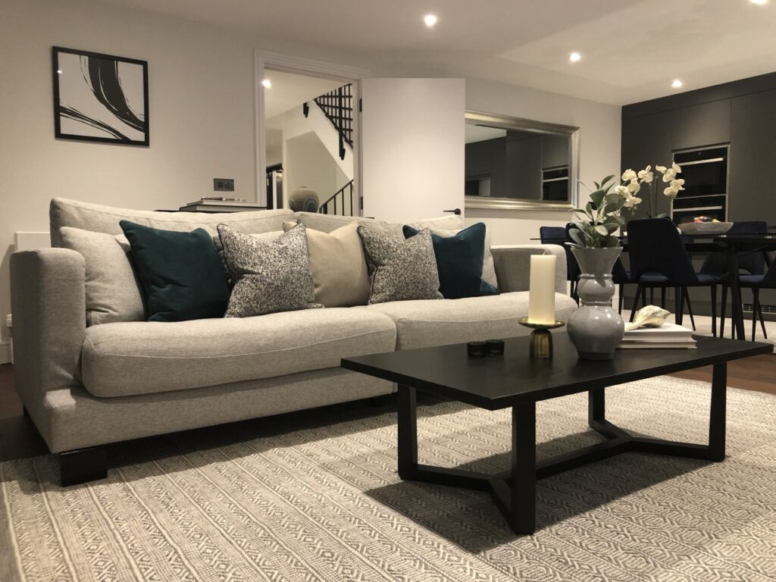
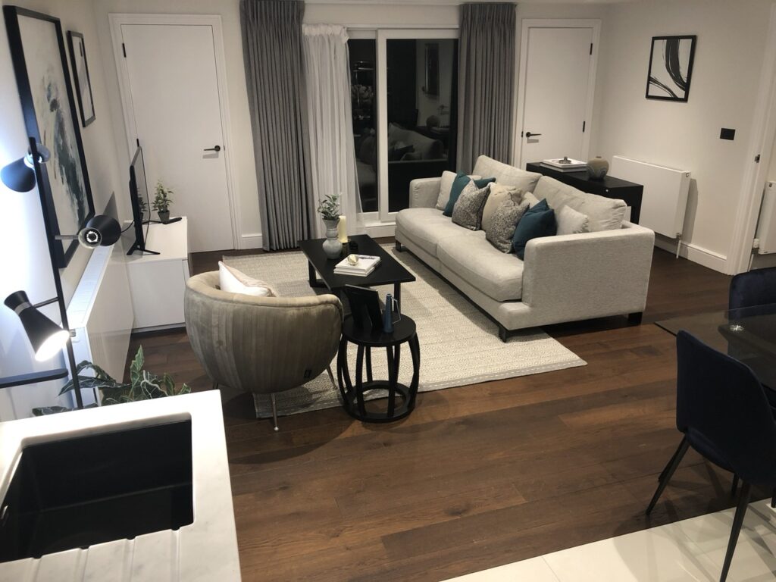
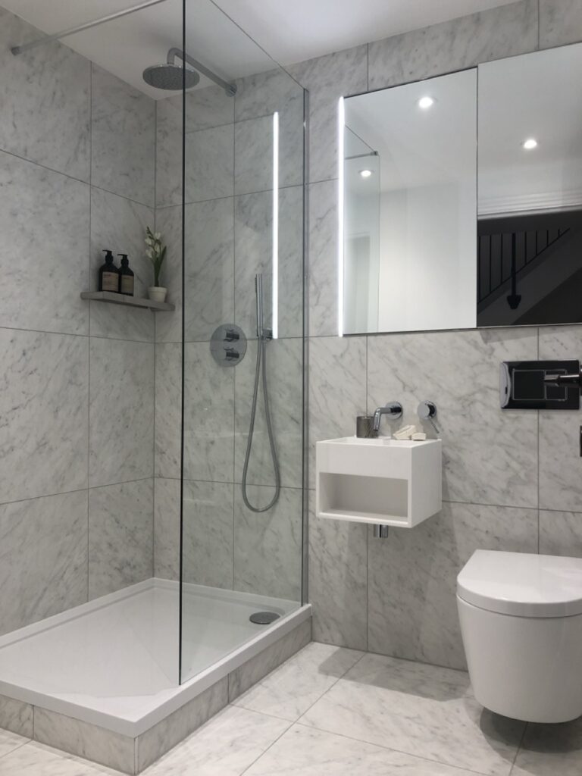
Project Brief
We were appointed as lead structural engineers on a £2m project to refurbish nine apartments in London. LSY undertook feasibility studies, building information modelling and full structural design from feasibility to construction stage alongside site supervision during works. The scope of work included removing several walls, infilling the mezzanine floors, remodeling the existing stairways and opening up the roof for an additional terrace stair.
Challenges
At the initial feasibility stage, the existing structure was unknown, which meant various unknown masonry and structural walls had to be accounted for in the initial structural design tender package. Substantial opening up works to confirm the existing structure would have caused significant delays, so we advised the client to request the property’s historical archive information from building control. Fortunately, Barnet Council had all the historical archive plans for the property, which saved the client considerable time and money for investigation work. The plans received from Barnet Council provided clarity on which walls could be removed, and the project was able to proceed in line with the architect’s original plans.
Process
To support the existing masonry structure and form a new opening for the layouts at ground floor level, we opted for several steel box frames. Because the existing structure was piled, this was the most practical solution for the client. The frame’s bottom steel beam could be used to spread the weight of the structure across a larger area, reducing the excavations required on site. To remodel the existing floors and infill the existing mezzanine floors we used both steel and timber, designing splice connections for the steel beams to reduce their weight and enable easier installation. Using lightweight materials was a priority throughout due to restricted access, with the roof in place for most of the construction program.
Outcome
The project was completed on time, within budget and to the client’s initial design brief, increasing the original apartment layouts from nine units to twelve. All of the existing apartments have been refurbished with improved layouts and the property’s overall value has significantly increased, providing the client with maximum return on investment.
Back to all projects
