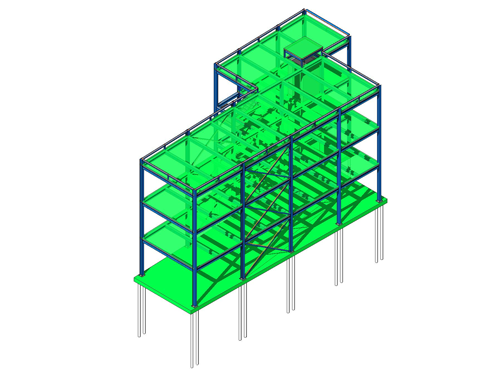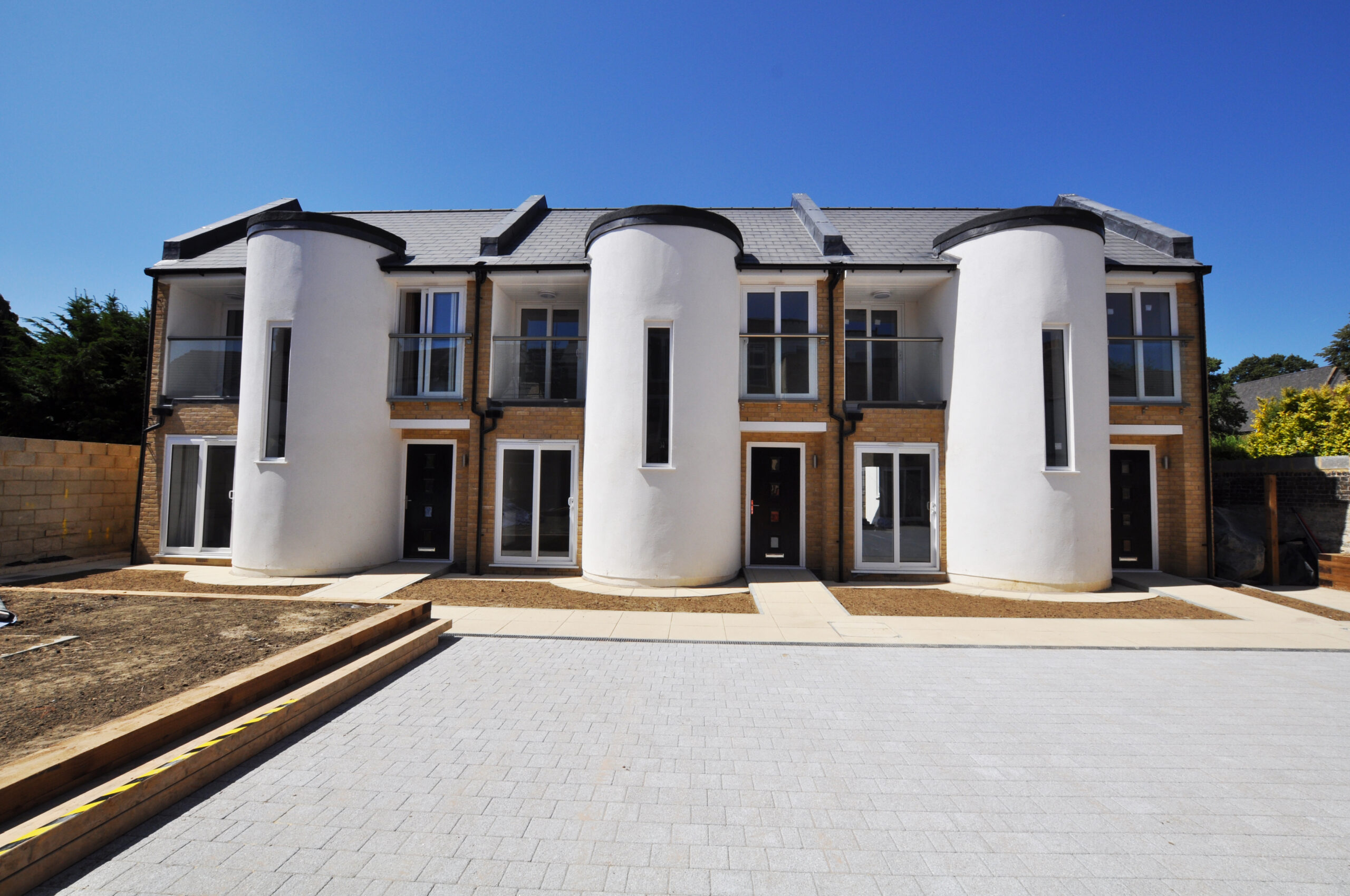New Build
South Kenton, London, UK
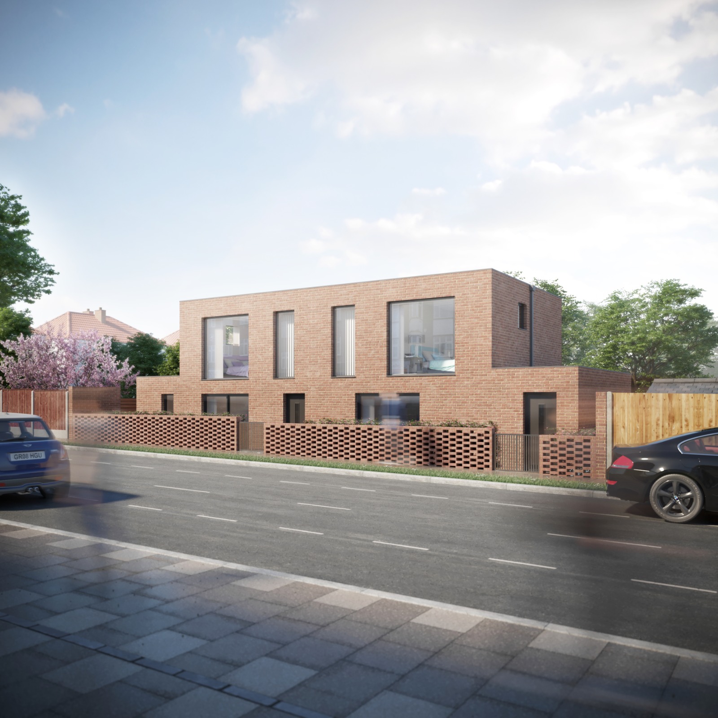
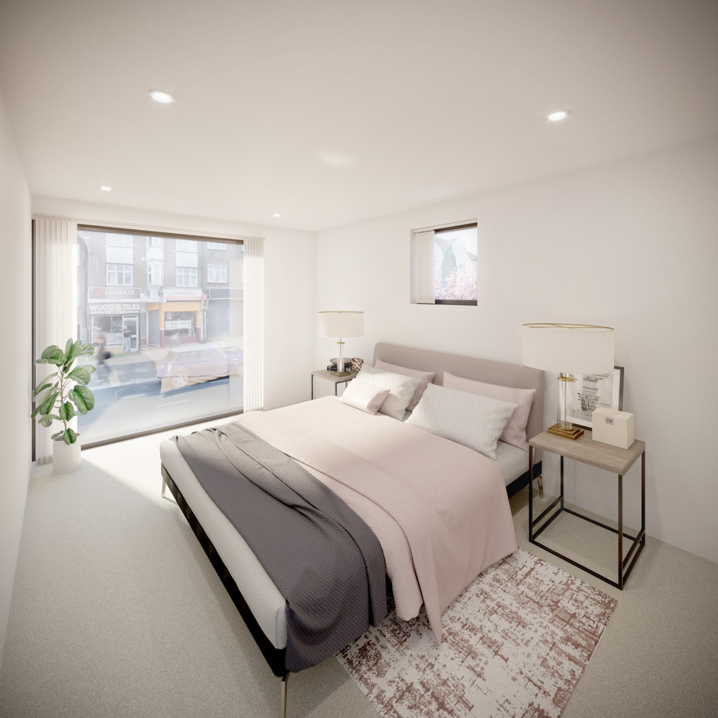

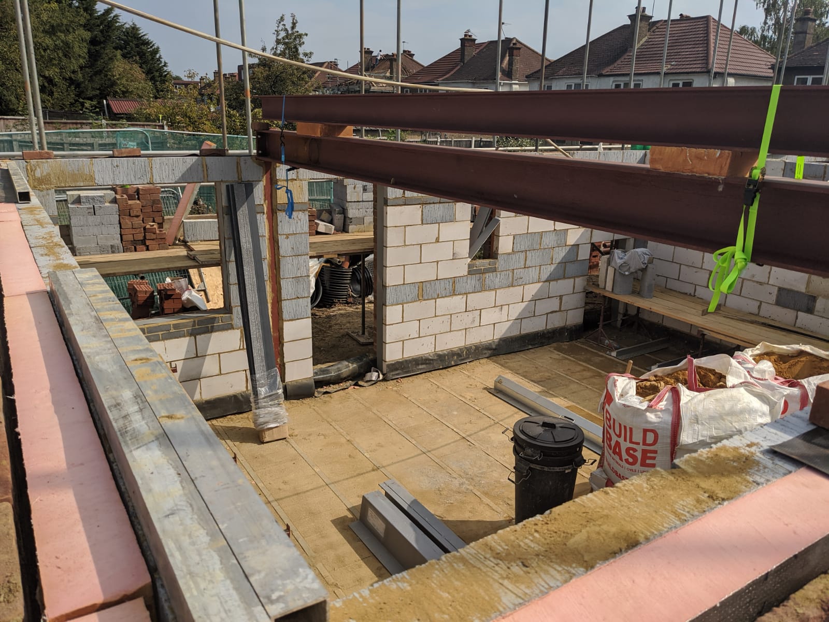
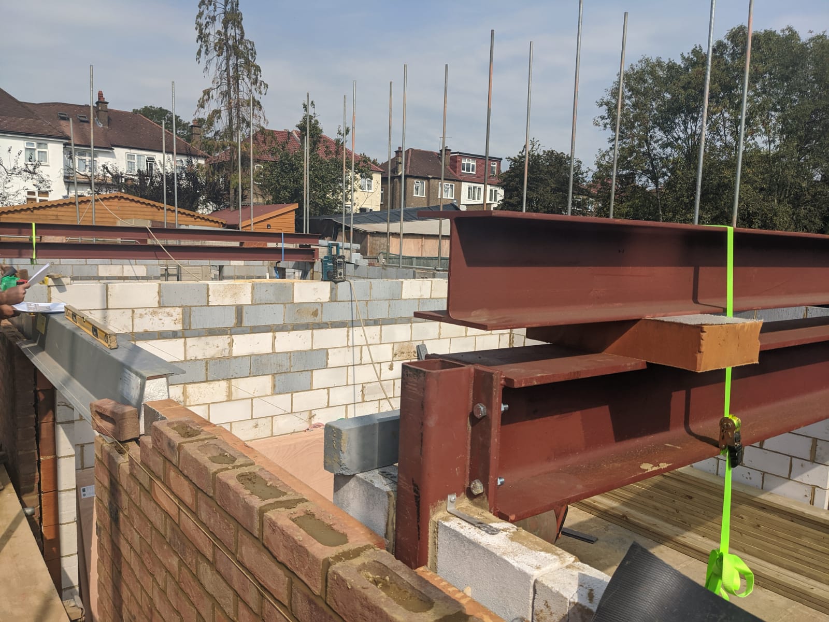
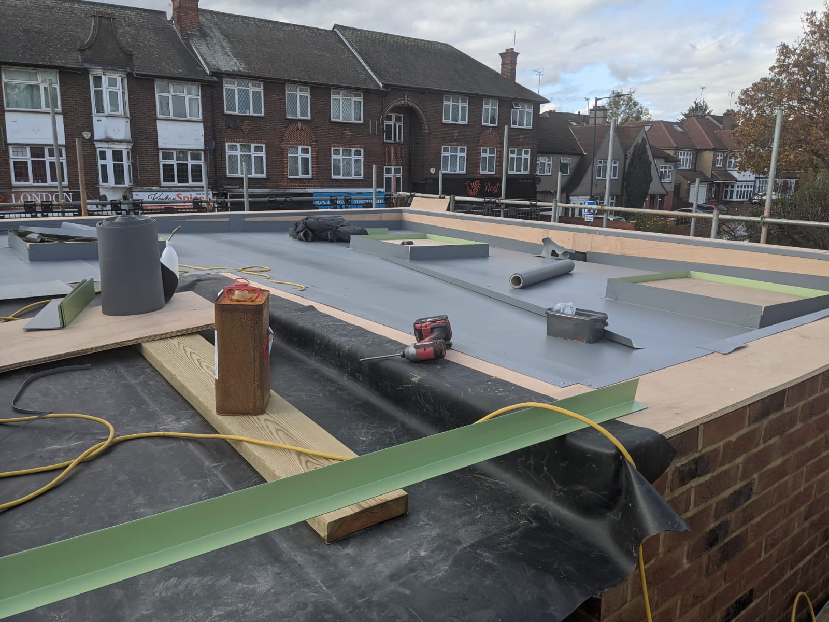
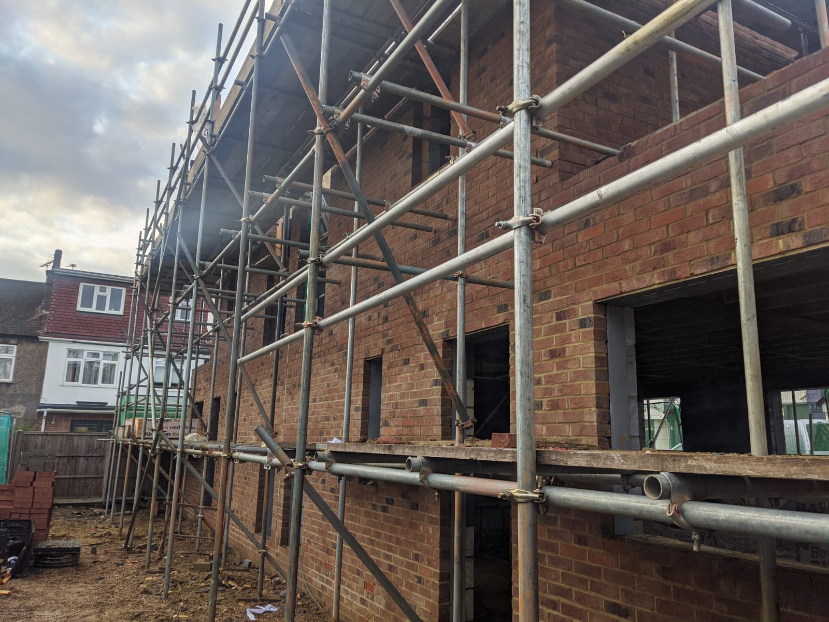
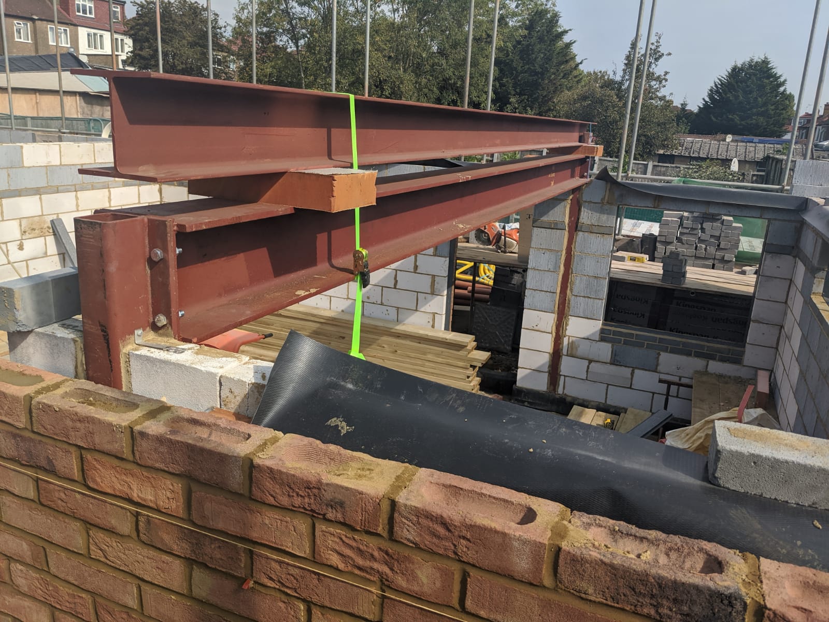
Project Brief
Our brief was to lead the structural engineering of two new build properties in South Kenton, London, from tender to construction stage, alongside supervising the site during works. The structural layout of the project consisted of steel frames, timber floors, precast beams, beam and block floors and strip footings.
Challenges
Located on a busy London Street, the site’s access was limited, which would make installing and delivering materials challenging. There were also several broad-leaved trees on the existing site with underground root networks. These trees would have to be removed during construction and followed up by a series of geotechnical investigations to identify any potential impact on future foundation schemes. The foundations of properties either side of the site would also require consideration in our solutions.
Process
A traditional building design was adopted for the project, combining timber floors, masonry, and strip footings. Spans were designed to accommodate an open layout and ground floor head height requirements, which meant steel beams were required to break up the long span of timber floors. Following discussions with London-based architect Tom Beswick, heading up the project, it was agreed that the timber section should be as shallow as possible to cater for acceptable head heights.
Mindful of the results of the soil investigation, there were two possible options for the foundations: deep strip footings or piled foundations. The team decided to proceed with the deep strip footings, which would save the client time by negating the need for another on-site specialist piling contractor. Headroom height and clear open plans were attained as per the architect’s original design through several full-length steel beams, and the restricted site access issue was overcome by installing lightweight materials like timber as frequently as possible.
Outcome
The project was a success, utilising Building Information Modelling alongside skilled tradespeople to create open plan properties from traditional materials as outlined in the client’s brief. South Kenton was the client’s first development and has since been used as a show case for subsequent projects due to its excellent outcome.
Back to all projects
