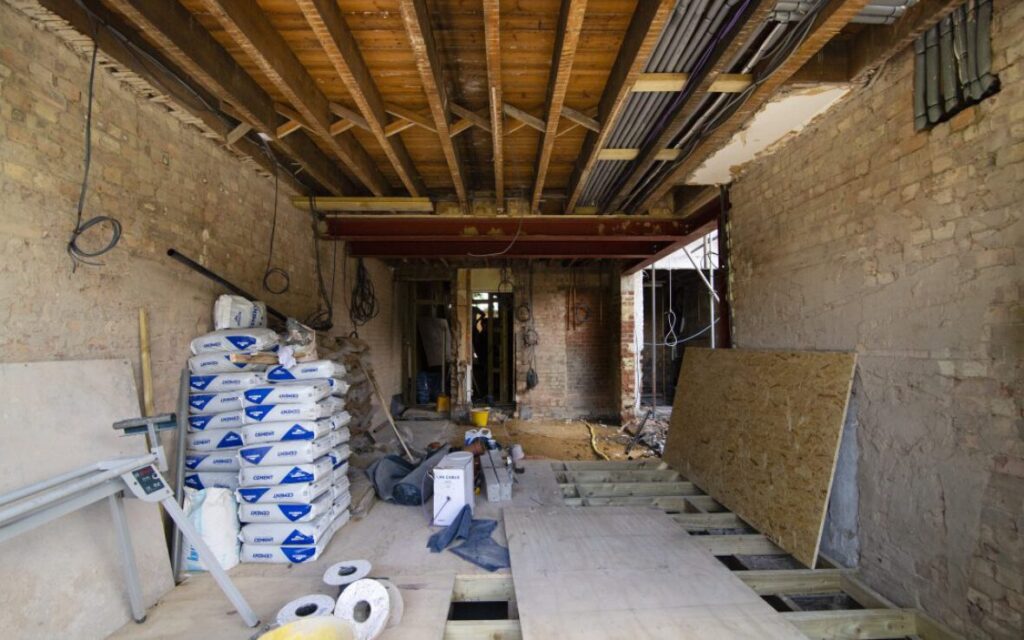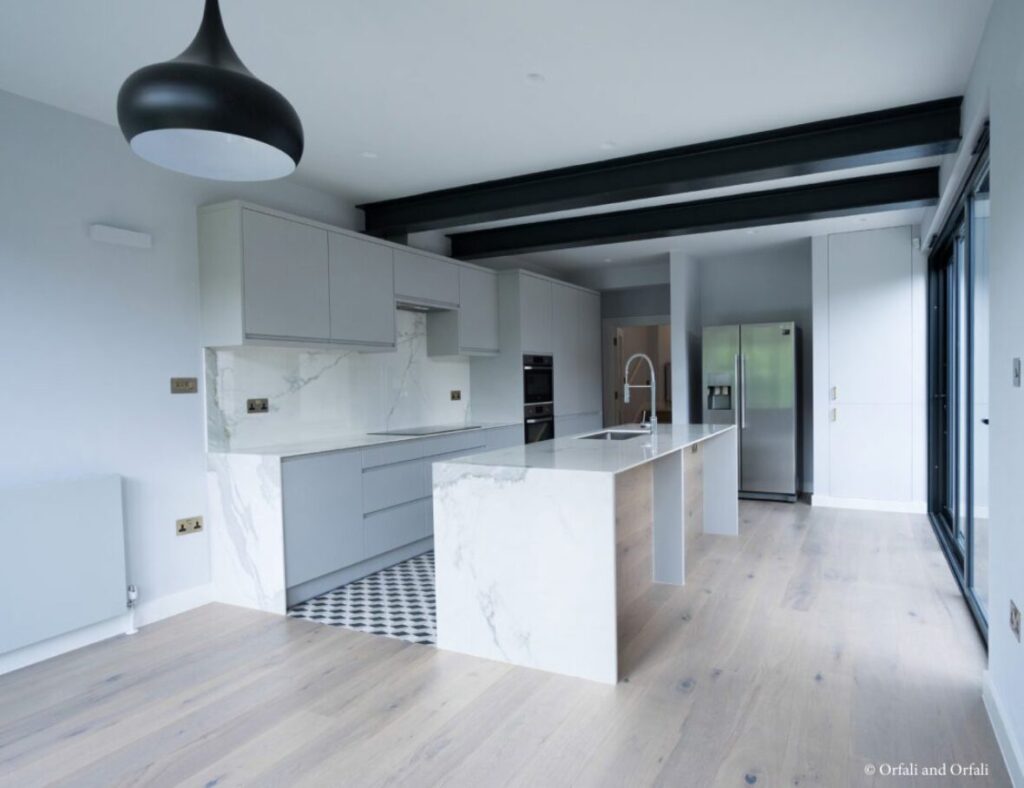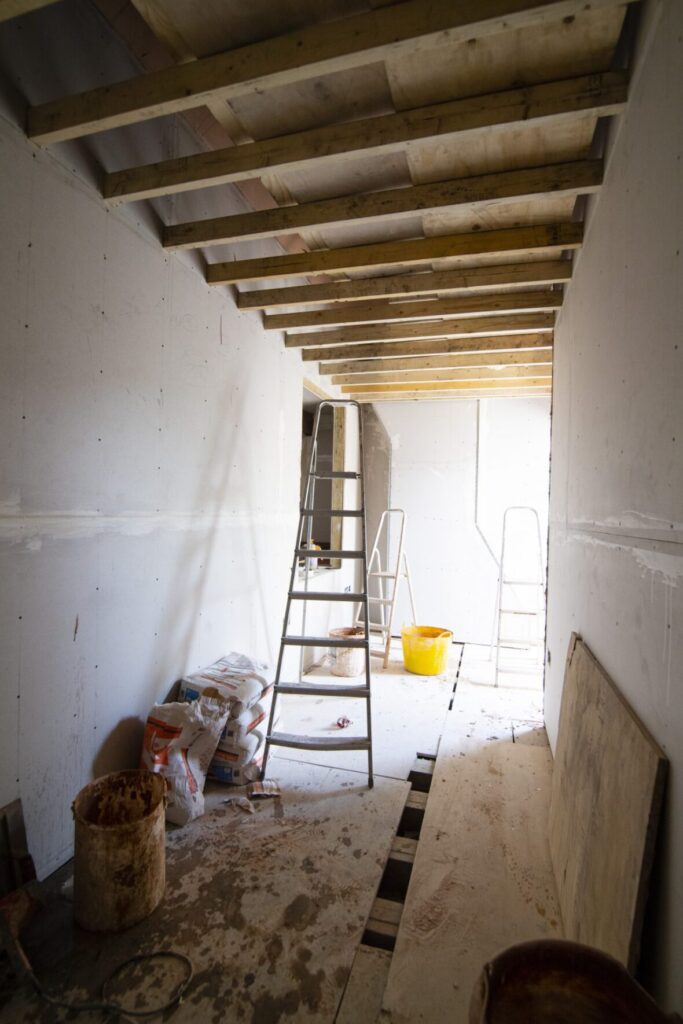Residential Refurbishment Project – Golders Green, London, UK

This month, we’re going to discuss a project based in Golders Green, London, that LSY recently worked on as structural engineers. The project was a residential refurbishment project which involved structural alterations to the existing ground and first floors and a new extension at roof level.
After we agreed on the terms and conditions with the client, an initial site meeting was set up with the project’s architect. Following a review of the existing roof structure on site, we discovered that it was a traditional roof that had been adjusted to no specific design standards.
When we got back to the office, I discussed it with Brian, one of our senior engineers. Brian has nearly 50 years of experience as a structural engineer and so when he said “I’ve never seen a roof like this before”, we knew we were in for a challenge.
After discussing it with the contractor and the architect, we decided to use as much timber as possible for the roof structure due to access requirements on site and difficulties in getting materials. We were able to repurpose the existing floor joists to take some of the new structural partition walls, using doubled and trebled up sections of the existing timbers which measured 150 x 50mm.
We were able to limit the structural steel members to 152 UKBs, which were easier to carry through the loft space and to install on site. The roof structure was the most complicated part of the project, as some of the existing truss members were propped off the central spine wall. In the end, we added collars to resist any tie forces in the roof and then used purlins, which spanned the full length and were propped at various points onto the existing structural walls from the first floor down to the ground floor.
The appointed architect’s designs were ambitious but financially viable, and they weren’t unrealistic in terms of either cost or construction. The ground and first floors were adapted to current luxury living standards with open plan kitchen/living spaces, a ground floor WC and a master bedroom en-suite.

As for the existing ground and first floors, the architect had made plans to open up the spaces to give a more open plan feel to the property. This meant that LSY had to install a number of new steel beams to support where we were removing existing structural walls at ground and first floor levels. There was also a series of box frames, as you’ll see from the photos.
This allowed the homeowner to see right through to the rear garden from the entrance, opening up the ground floor and making the most of the wasted space on the first floor. As you can see, it drastically changed the actual perspective and the view of the house from both an architectural and an aesthetic point of view.
Throughout the project, we undertook a significant amount of opening up works, as we were unsure of what the existing floor spans and foundations were. As mentioned in November’s article about the mixed use project in Pimlico, this is a very important part of all refurbishment projects because it helps to minimise risks ahead of getting started on the actual construction, which can save the client both time and money.
Following some initial opening up works, there were a number of locations where we were installing new openings and where there was going to be a very different load path. This meant that we had to underpin a few areas and also install pads in certain locations. The services provided by LSY on this project included:
- Structural design
- Construction drawings
- Underpinning design
- Steel fabrication
- Connection design
- Site supervision
- Roof extension design (including timber design)
If you’ve read some of our previous blogs where we discussed temporary works, underpinning and building surveys, you’ve probably noticed that this project shows how they come together. Considering the tight budget and the short construction period, we think that the project was highly successful, and we’re proud to have received some fantastic feedback from the architect of the project, Orfali & Orfali founder Mazin.

CONCLUSION
Thanks for reading, and we hope you enjoyed these insights into one of our residential refurbishment projects. If you’e planning a residential refurbishment project of your own and you need any advice, please feel free to get in touch with us. We look forward to working with you!
Back to all news
