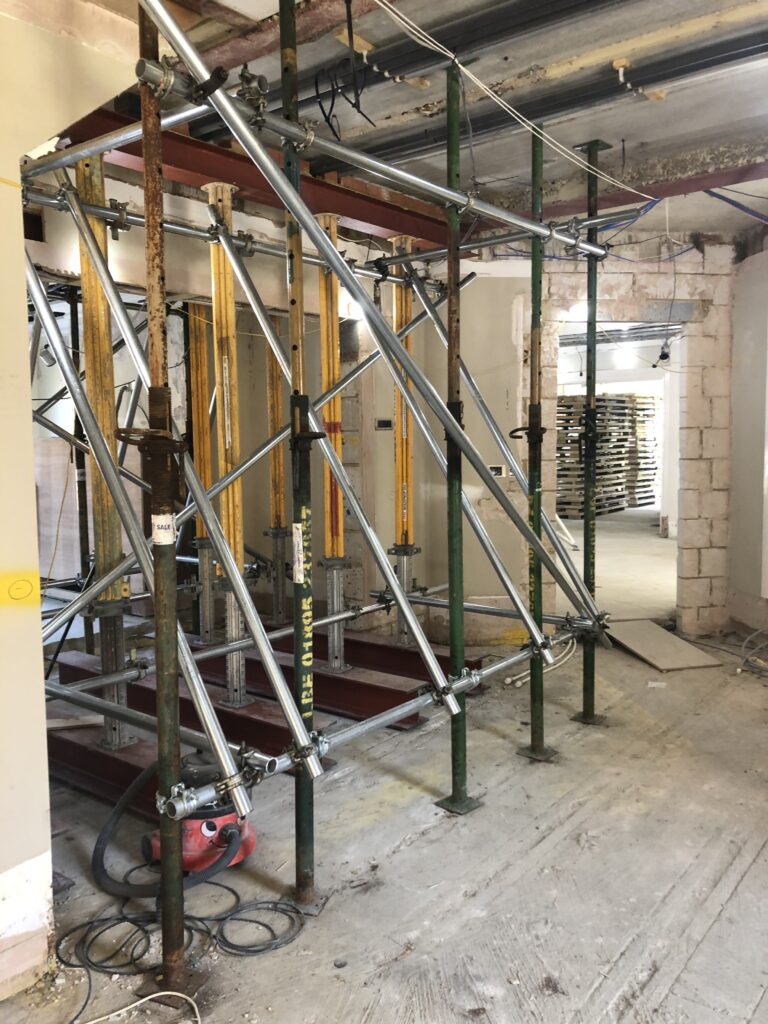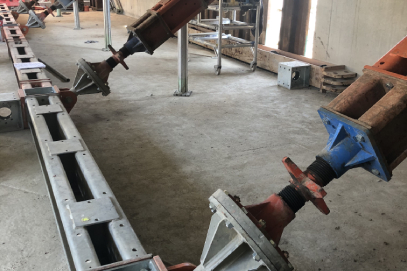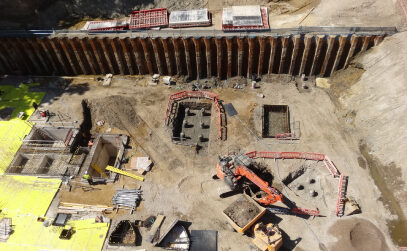Temporary Works
Wentworth Estate, Virginia Water, UK



Project Brief
Our remit was to create temporary works designs for the removal of walls, alongside the installation of steel frames for a two-storey property at the prestigious Wentworth Estate development in Virginia Water.
The goal of the remodelling project was to improve the building’s layout and maximize head height while tackling the challenges posed by the property’s precast planks and beam and block floor construction.
Challenges
When the site was opened up post demolition, LSY discovered a key challenge: the floors were found to span onto a number of walls marked for removal, which would greatly increase the load on the steel members to be installed. This discovery meant that a more substantial temporary works solution would be required than initially anticipated. Additionally, because the floors were constructed of block and beam, they weren’t strong enough to support the necessary prop loads. This would create a need for significant temporary pad footings, in turn lengthening the construction programme. Finally, the steel beams needed to be installed as high up as possible to maximize head height at ground floor level.
Process
We reviewed initial scheme options and identified a needling beam system as the best solution for the client. This system would span above the first-floor slab level to achieve maximum head height at ground floor level. Using steel packers and a spreader beam at the ground floor soffit level, LSY was able to adjust the prop heads in areas where the ceiling soffit was uneven. To increase efficiency, we used a standard prop throughout the design and employed our trusted partners Supersteel Ltd to boost installation speed. We then used the existing rear wall to counterbalance some of the props in place of temporary foundations, which negated both the need to excavate a large temporary footing and the need to divert an existing drain during construction work.
Outcome
The efficient solutions we designed meant that the system was installed in just three days and signed off for certification, saving the client time and money while achieving the objective of maximising head height at ground floor level. The design system was so effective that it formed the basis of subsequent projects LSY has since carried out at the Wentworth Estate.
Back to all projects

