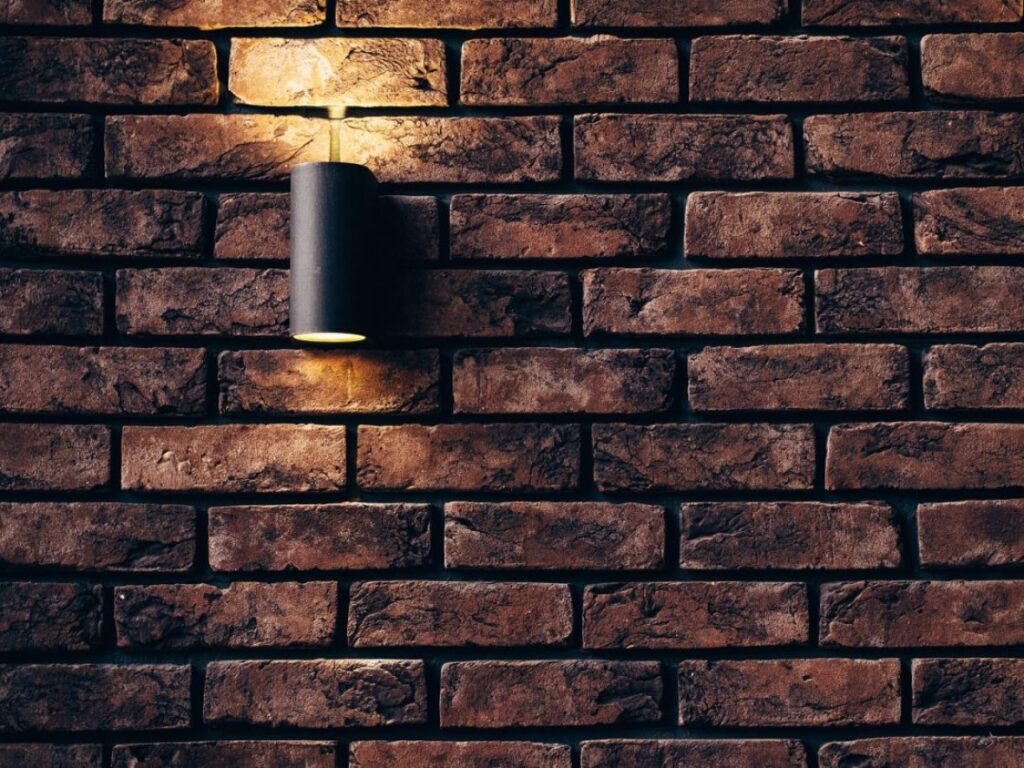Using Walls as a Stability System
In my last post, I talked a little bit about the horizontal stability systems and load paths that are available to structural engineers. Today, we’re going to build on that by taking a look at the topic of walls, which have been used as vertical stability systems for centuries.
In general, the majority of our projects use either reinforced concrete or masonry as the material of choice for shear walls. It’s generally advisable to confirm the locations of walls with the architect during the initial conceptual stage of the project, especially if they’re being used as the primary stability system. From a structural engineering point of view, it’s also ideal if the walls are continuous all the way to foundatuion level.
You might remember from previous articles that wind pressure is the main type of lateral force here in the UK. That’s why my last article talked about the importance of having correct load paths. The diagram below will give you a general idea of how structural stability walls behave when resisting lateral wind pressures.

When you’re selecting walls, it’s not just structural items that you’ll need to consider. Other factors to think about include:
- Stairs and lifts
- Fire safety regulations
- Services locations
- Whether the floor plans are repetitive or different
- Wall thickness (for fire and layout arrangements)
- Acoustic performance needs (for any plant or equipment, depending upon the level of movement expected)
- Construction methods (and how this will affect the construction program)
As you can see, you need to put a lot of thought into the layout of walls whether you’re using them as a vertical stability system or not. That’s why we recommend working with a professional and asking them to explain how their designs relate to each of the factors we’ve listed above.

CONCLUSION
I hope that this article and the basic principles I shared in it have helped to give you an understanding of how buildings are kept stable by the use of walls as a stability system. I’ll be continuing to talk about more need-to-know topics in the coming months, so be sure to check back often for further updates.
Here at LSY, we’re used to dealing with vertical stability systems and wall designs. We’re working on numerous building structure projects throughout the UK and Ireland, and so if you’d like to discuss any project requirements of your own then please feel free to contact us. We’ll be more than happy to help!
Back to all news