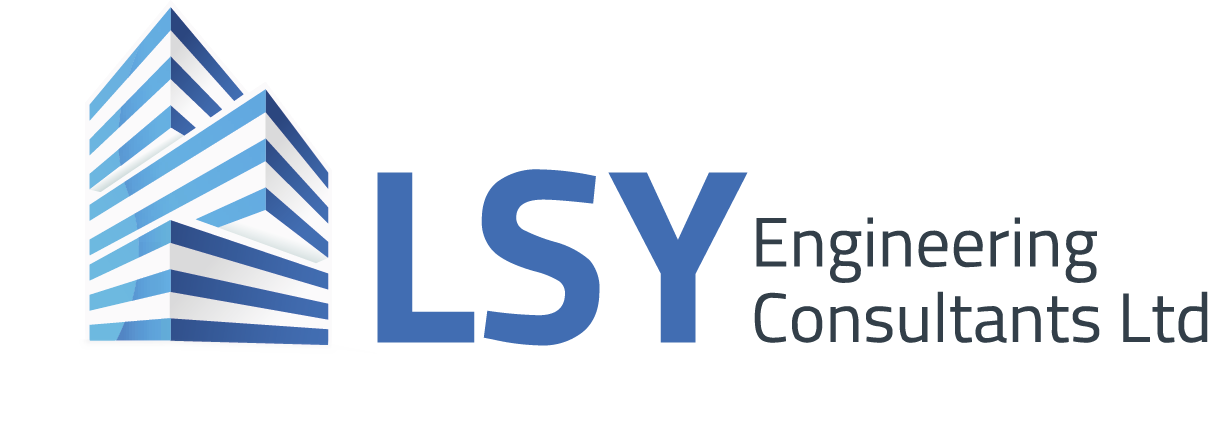The Art of Hand Sketching for Structural Engineering
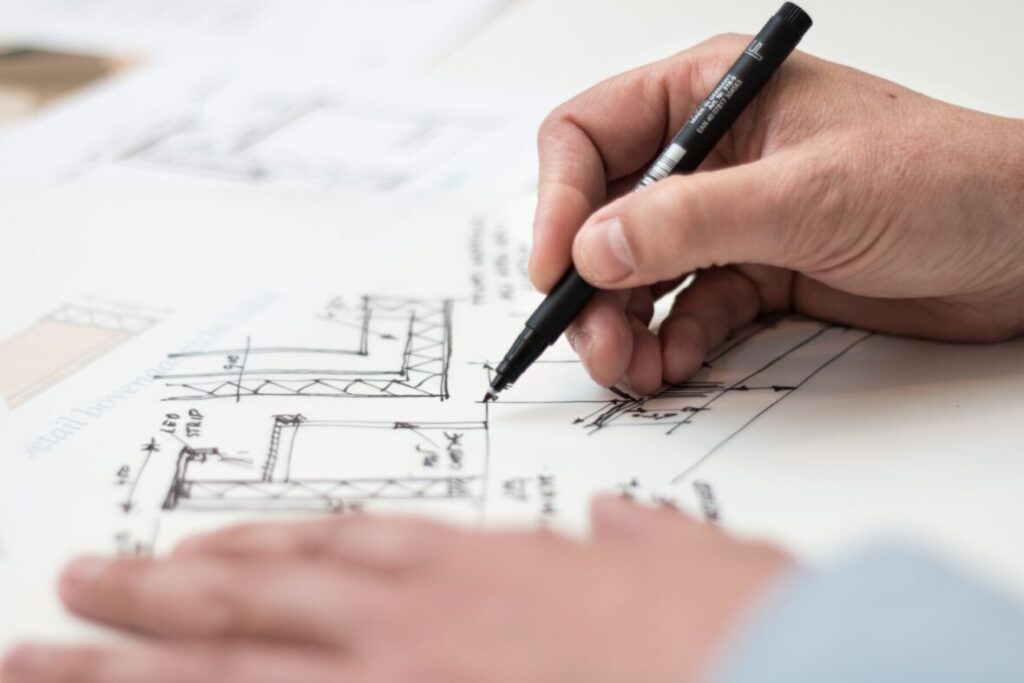
Those of you involved in the industry will increasingly be seeing a more digital way of working on projects especially with the integration of BIM across projects in the UK becoming more prevalent.
This is quiet a change for people who started in the industry 30-40 years ago where hand sketches and hand drawn drawings were standard practice within offices. So is there a place for hand drawn sketches within the industry?
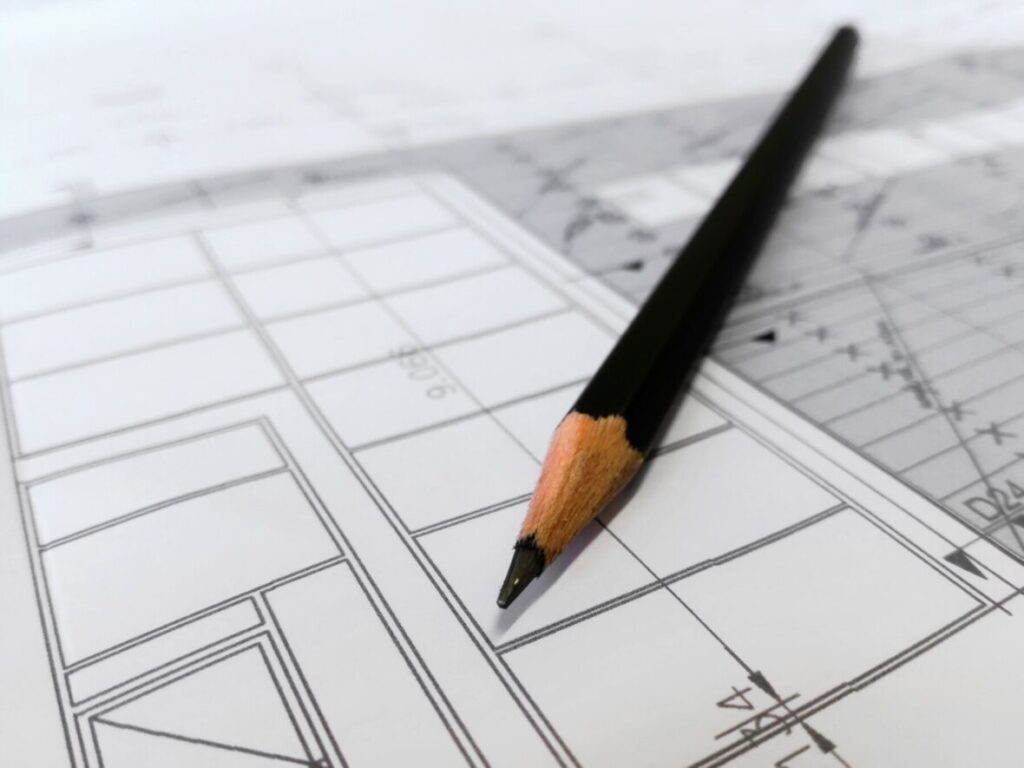
The answer is yes. For many reasons such as:
- On certain types and scales of project it is the easiest and most cost effective way to present information.
- For quite a few of our contractor clients where we design temporary works. A hand drawn sketch is the preferred method of presentation of site details.
- Its a great way for graduate structural engineers to learn about drawings and the way they should be presented.
- At the early stages of projects its a great way of presenting ideas and allowing different ideas to be developed.
- It can save time presenting the initial ideas in sketch format before progressing onto detailed design solutions. Agreed solutions can be confirmed and can save a lot of back and forth between design teams.
- Sketches can be produced very quickly.
- Including clear concise calculations in calculation packages can aid checking engineers understanding the design concept.
Below you will see some examples from Brian Turner who works with LSY as a structural consultant. Its a very powerful tool when people with practical knowledge and a certain level of experience can present sketches in a clear concise manner on projects.
Below is an example of a temporary propping solution on a recent project with one of our clients Foran Construction
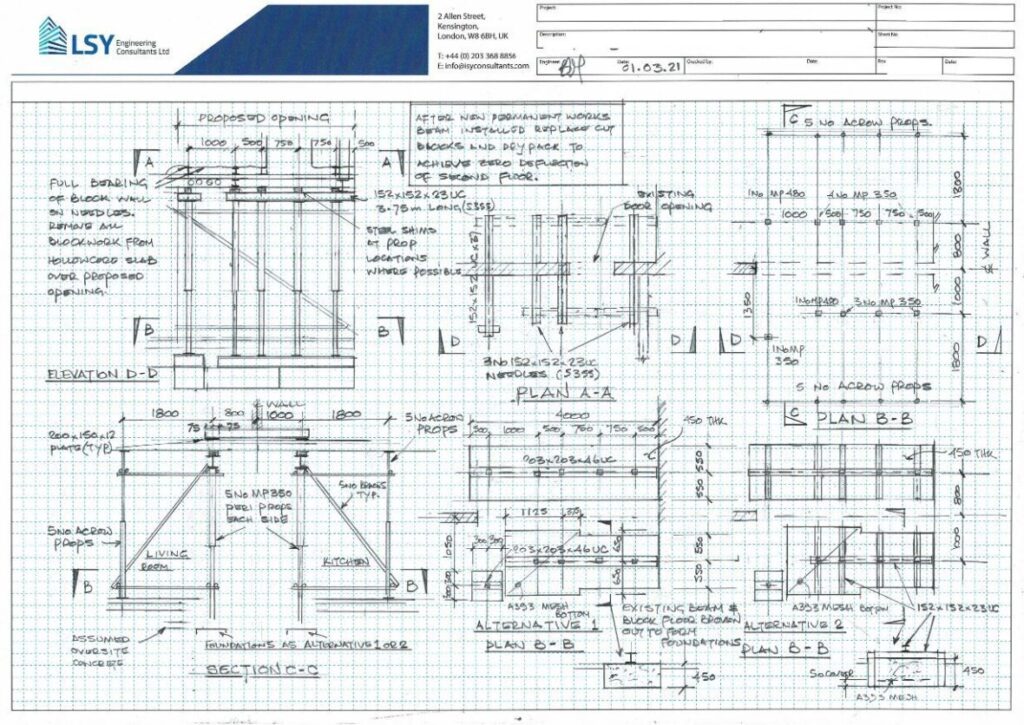
Below is an example of a temporary propping solution on a recent project with one of our clients Foran Construction.
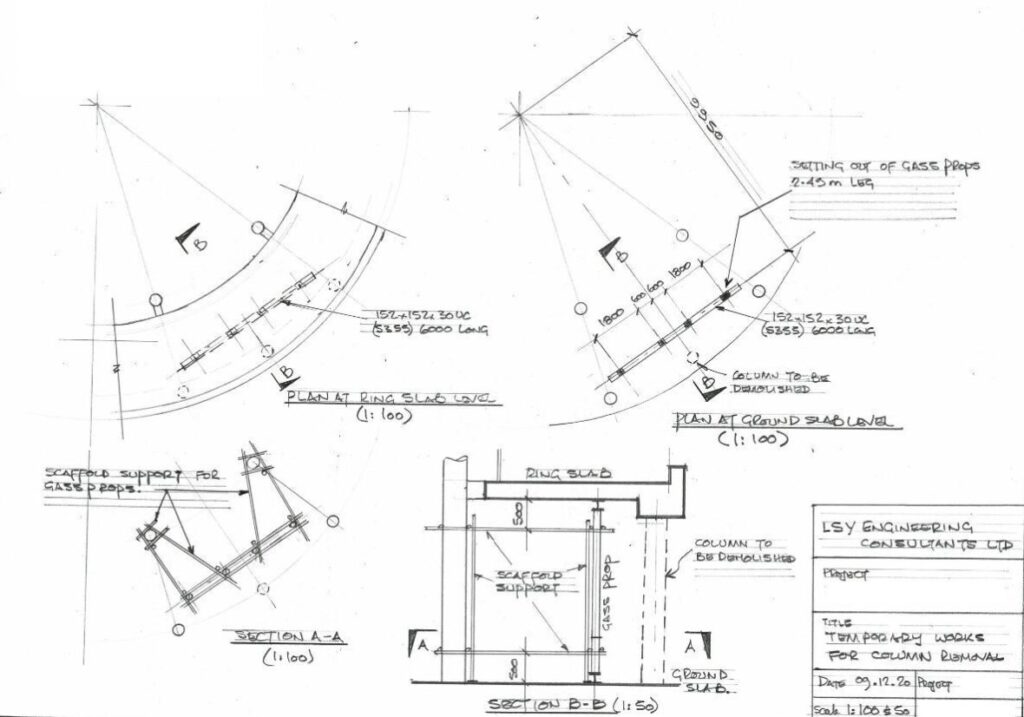
CONCLUSION
Sketching drawings can be a very personal thing and most engineers have their own style. I have always found it great getting away from the emails and sketch out solutions. One of the main reasons I went into structural engineering was on interest in technical drawing in secondary school in Ireland.
We hope this article proved useful and gave you a brief insight into how sketches can be used as a way to convey construction information. We here at LSY are involved in numerous projects including refurbishment, demolition and new build where sketches are used. Please feel free to get in touch with us here at LSY Engineering Consultants Ltd. https://www.lsyconsultants.com…
Back to all news