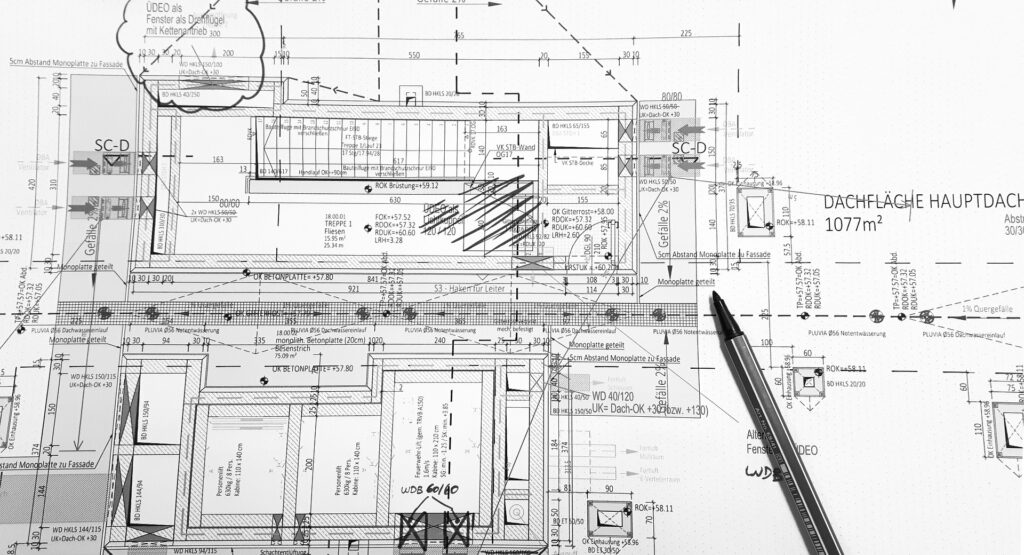Differences Between Structural and Architectural Drawings
Structural drawings and architectural drawings are essential components of the construction process, each serving distinct purposes. This article provides a concise overview of the main differences between the two.
Structural Drawings:
- Created by structural engineers.
- Focus on technical details for safety and stability.
- Provide information on structural elements, dimensions, materials, and reinforcement.
- Include calculations and specifications to meet building codes.
Architectural Drawings:
- Created by architects.
- Emphasize design, aesthetics, and functionality.
- Showcase spatial arrangement, floor plans, elevations, and finishes.
- Aid visualization and communication of design intent.

Key Differences:
- Focus and Purpose: Structural drawings prioritize the technical aspects, focusing on the strength, stability, and safety of the building. They provide the necessary information for engineers and contractors to ensure the structure meets regulatory requirements and withstands expected loads and forces.
Architectural drawings emphasize the design intent, aesthetics, and functionality of the building. They showcase the overall appearance, spatial relationships, and desired features. These drawings serve as a communication tool between architects, clients, and other professionals involved in the construction process.
- Information Included: Structural drawings contain details related to the load-bearing components, such as columns, beams, and foundations. They provide specific dimensions, material specifications, reinforcement requirements, and structural connections.
Architectural drawings include information about room sizes, floor plans, exterior elevations, and interior and exterior finishes. They focus on aspects such as windows, doors, walls, roofing, and landscaping.
- Collaboration: Structural drawings involve collaboration between structural engineers, architects, and other professionals. The drawings are based on the architectural design and ensure that the structure can support and accommodate the desired architectural features.
Architectural drawings facilitate collaboration between architects, clients, and contractors. They help translate the design vision into a tangible plan that meets the client’s requirements and adheres to regulatory standards.
Conclusion:
In summary, structural drawings and architectural drawings serve different purposes in the construction process. Structural drawings concentrate on the technical aspects, ensuring the safety and stability of the structure. They are created by structural engineers. Architectural drawings focus on the design intent, aesthetics, and functionality, and are created by architects. Both types of drawings are essential for successful construction projects, working in tandem to bring the architectural vision to life while ensuring the structural integrity of the building.
Back to all news