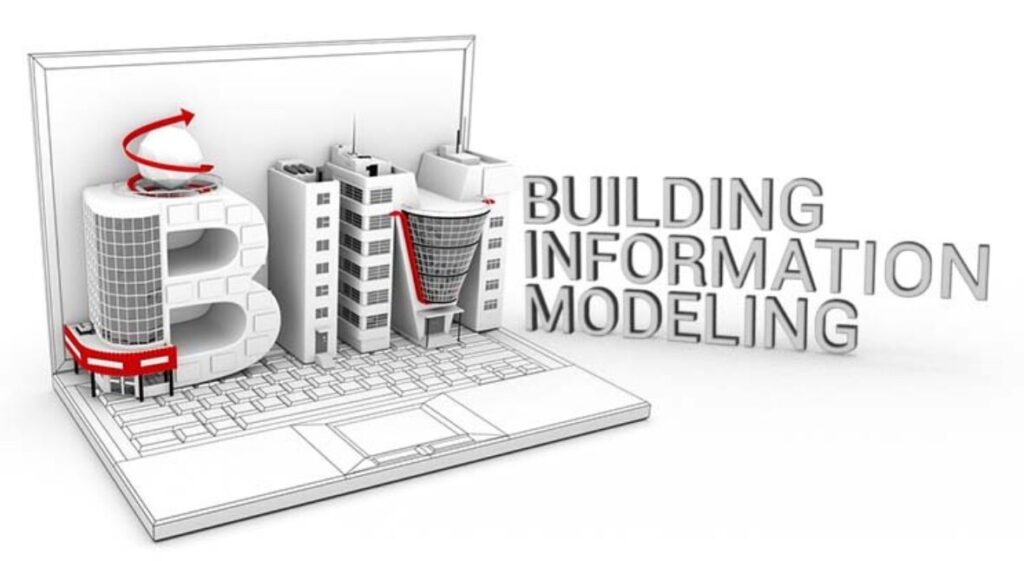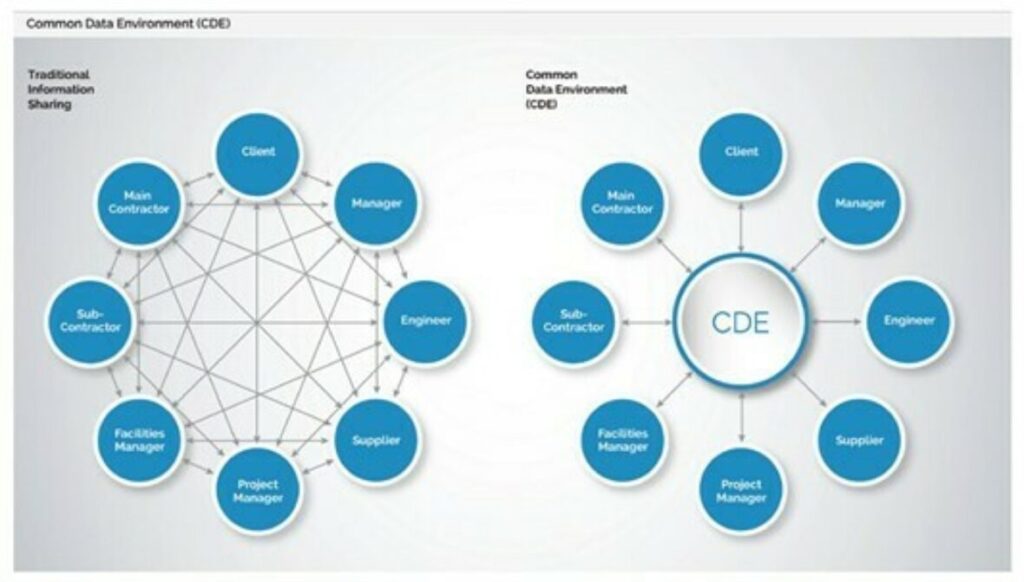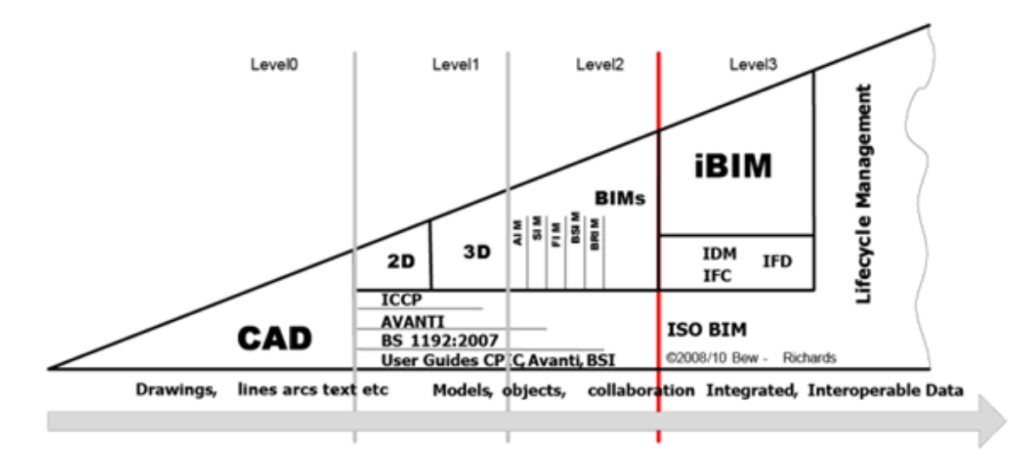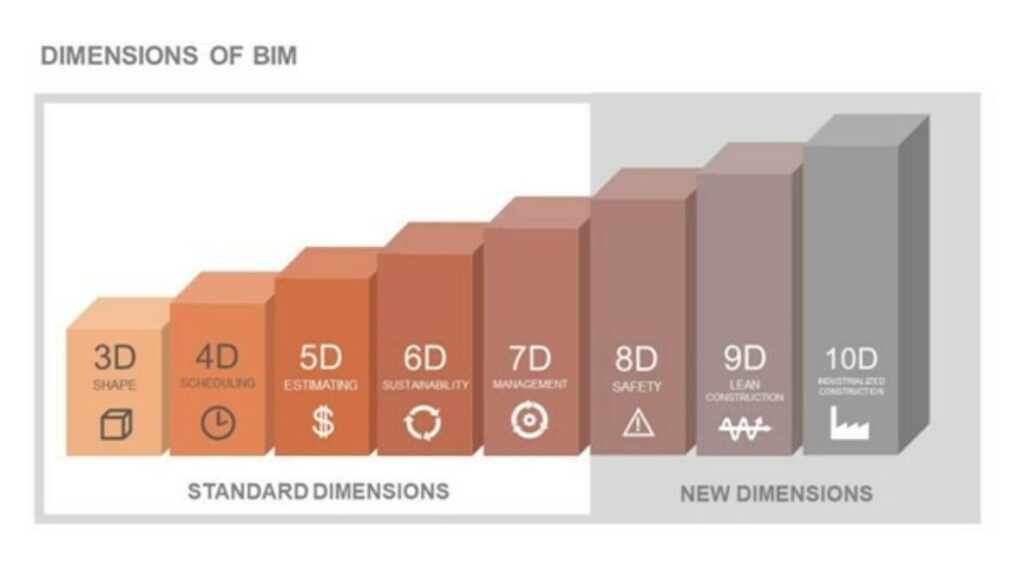Building Information Modelling

In this month’s article we are going to discuss Building Information Modelling (BIM). What is BIM? Why use BIM? What are the applications of BIM in the current architecture, engineering, and construction sector?
If you have a role in the construction industry you have probably heard of ‘’BIM’’, when most people hear the word model, they may think of a physical architectural model to show what a building is going to look like, or a 3D model on a computer, a digital representation. Neither of those things are a BIM model, it’s in the name Building Information Modelling which is a process or a way of working.
Within a building information modelling process a project team contribute information and data about a proposed building in a shared digital space called a common data environment (CDE), so all parties can see it. Typically, within the CDE you will see specifications, schedules, performance requirements, cost plans and drawings, these drawings are created in a 3D model space by different project teams such as structural, façade, mechanical and electrical etc. are then put together into one 3D model to check that the project is co-ordinated before being placed in the CDE.
The non-graphical information is linked to the graphical 3D model you can navigate through the model and click on different elements, you will be able to access the information about it. for example, clicking on a light will give you information about its manufacture, lead-time, cost, performance level, lifetime analysis and replacement date this is called the data set when you hear people say BIM model this is what they mean.

BIM comes in three levels of maturity each level increases in complexity, dimensions, models, data, collaborations, and work process. The maturity levels are:
- Level 0 – CAD drawings, lines text etc (low collaboration).
- Level 1 – 2D and 3D models and objects (partial collaboration).
- Level 2 – BIM with file-based collaboration and library management (CDE) (full collaboration).
- Level 3 – iBIM integrated project information model within the (CDE) (full integration).

BIM dimensions define all aspects and information that come into play in the process of digitising a construction project. BIM is more than just a 3D model and currently BIM has up to ten dimensions.
- 3D – three-dimensional restitution of the artefact
- 4D – analysis of the time required to complete the works
- 5D – cost analysis
- 6D – sustainability assessment
- 7D – facility management.
In addition to the seven standard dimensions, there is an open debate on the three “new dimensions of BIM”:
- 8D – safety in the design and construction phase
- 9D – lean construction
- 10D – industrialisation of construction.
All these elements can be found within a BIM Level 2 or Level 3 model. Being a client and having access to the ten dimensions of BIM is extremally attractive as they can monitor their investment closely during construction and after in lifetime analysis.

BIM level 3 brings much needed advantages to the slow to adapt construction sector.
It will increase productivity by sharing information in an easy and fast way through the CDE. With the introduction of big data to the construction industry the technology will help manage enormous quantities of data produced on projects. The use of BIM will produce buildings of high quality with the ability to manage, build and modernise buildings in an easier way. Clash detection where potential errors emerge during the design phase this can be managed by BIM to increase efficiency. BIM will also improve the carbon footprint of buildings as data on management and lean construction 7D and 9D BIM will make it easier to manage and adapt a building to current needs.
Overall, BIM is introducing smart integrated design, construction, management and sustainability to the construction industry, BIM is going to change AEC sector so much it will be unrecognisable in 20 years.
Back to all news
